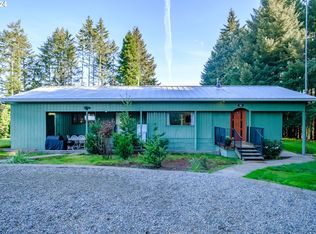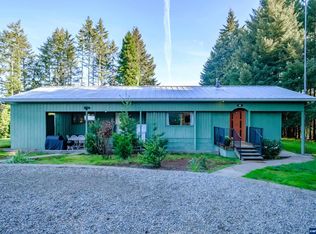Accepted Offer with Contingencies. Amazing 3266 sq ft home on 3.58 acres updated last 2 yrs to incl new roof, bathrms & kitchen w/ stunning granite counters, & new flooring throughout. Lvg room w/ great views & floor to ceiling gas fireplace. Lg master bedr/ba on 2nd fl w/private covered deck. Step outdoors to a huge trex deck off living room to lovely landscaping, firepit, garden, RV/Boat pad, & 1+ ac of timber. Tons of storage, barn, covered patio/barbecue, & more. Seller agrees to cover $10k in Seller paid CC.
This property is off market, which means it's not currently listed for sale or rent on Zillow. This may be different from what's available on other websites or public sources.

