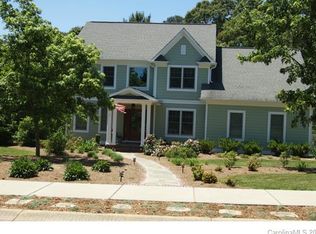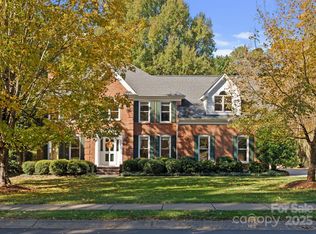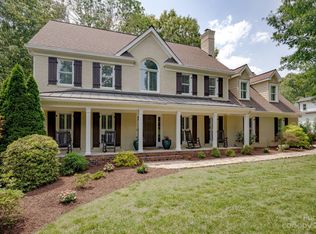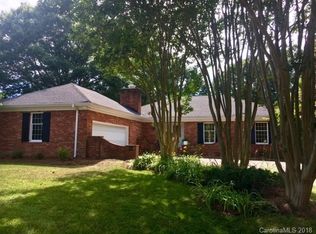Walk or bike to Davidson's downtown, greenways, schools and the college's cultural and athletic events from beautifully remodeled custom home on a large lot and quiet street in Davidson. New HVAC, tankless water heater, new windows and appliances make the home energy efficient. New roof, open concept kitchen/living area, huge kitchen with 40" duel fuel range.
This property is off market, which means it's not currently listed for sale or rent on Zillow. This may be different from what's available on other websites or public sources.



