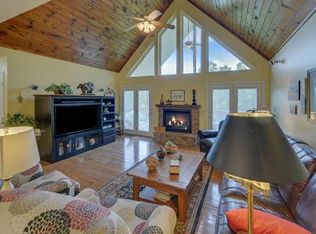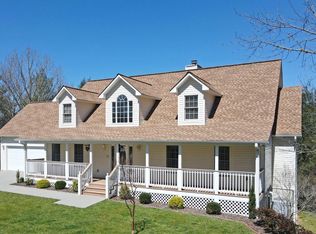Sold
$485,000
190 Runaway Rd, Blairsville, GA 30512
4beds
3,088sqft
Residential
Built in 2004
1.57 Acres Lot
$478,900 Zestimate®
$157/sqft
$2,986 Estimated rent
Home value
$478,900
$445,000 - $517,000
$2,986/mo
Zestimate® history
Loading...
Owner options
Explore your selling options
What's special
Don't Miss Out on This Charming Home! Nestled among lush greenery, the inviting front porch is perfect for enjoying cool mountain evenings. Step inside to the spacious great room with soaring ceilings, a wonderful space to unwind before exploring the gourmet kitchen. This lovely home offers versatile living with 3 bedrooms, 2 bathrooms, a laundry room, and a 2-car garage on the main level. The lower level features an expansive great room, an additional bedroom, and a second garage ideal for a workshop or storing yard equipment and a bonus room that would make a fantastic Man Cave or craft room. Step onto the back deck to soak in breathtaking mountain views with exceptional sunsets. With a total of 3,088 sq. ft. (per county) and located on a quiet dead-end road, this home is part of a fantastic community. Don't let your dream of a white picket fence slip away!
Zillow last checked: 8 hours ago
Listing updated: June 19, 2025 at 06:52am
Listed by:
Dennis Marcott 706-455-8502,
REMAX Town & Country - Blairsville
Bought with:
Ronald Zamora, 440452
Compass - E+E Group
Source: NGBOR,MLS#: 409655
Facts & features
Interior
Bedrooms & bathrooms
- Bedrooms: 4
- Bathrooms: 3
- Full bathrooms: 3
- Main level bedrooms: 3
Primary bedroom
- Level: Main
Heating
- Central, Dual Fuel
Cooling
- Central Air, Heat Pump
Appliances
- Included: Refrigerator, Range, Microwave, Dishwasher, Disposal, Washer, Dryer
- Laundry: Laundry Closet, Laundry Room
Features
- Pantry, Ceiling Fan(s), Cathedral Ceiling(s), Sheetrock, Eat-in Kitchen, High Speed Internet
- Flooring: Wood, Carpet, Tile, Luxury Vinyl
- Windows: Insulated Windows, Vinyl, Screens
- Basement: Finished,Full
- Number of fireplaces: 2
- Fireplace features: Vented, Gas Log
Interior area
- Total structure area: 3,088
- Total interior livable area: 3,088 sqft
Property
Parking
- Total spaces: 2
- Parking features: Garage, Driveway, Asphalt
- Garage spaces: 2
- Has uncovered spaces: Yes
Features
- Levels: One
- Stories: 1
- Patio & porch: Front Porch, Covered, See Remarks
- Exterior features: Private Yard
- Has spa: Yes
- Spa features: Bath
- Fencing: Fenced
- Has view: Yes
- View description: Mountain(s), Year Round
- Frontage type: Road
Lot
- Size: 1.57 Acres
- Topography: Level,Sloping,Rolling
Details
- Parcel number: 110201
Construction
Type & style
- Home type: SingleFamily
- Architectural style: Ranch,Country,Cottage
- Property subtype: Residential
Materials
- Frame, Vinyl Siding
- Roof: Shingle
Condition
- Resale
- New construction: No
- Year built: 2004
Utilities & green energy
- Sewer: Septic Tank
- Water: Public
Community & neighborhood
Location
- Region: Blairsville
- Subdivision: Souther Mills Estates
Other
Other facts
- Road surface type: Paved
Price history
| Date | Event | Price |
|---|---|---|
| 6/16/2025 | Sold | $485,000-6.6%$157/sqft |
Source: NGBOR #409655 Report a problem | ||
| 3/27/2025 | Pending sale | $519,000$168/sqft |
Source: NGBOR #409655 Report a problem | ||
| 3/6/2025 | Price change | $519,000-0.2%$168/sqft |
Source: NGBOR #409655 Report a problem | ||
| 11/3/2024 | Listed for sale | $520,000$168/sqft |
Source: NGBOR #409655 Report a problem | ||
| 10/29/2024 | Pending sale | $520,000$168/sqft |
Source: NGBOR #409655 Report a problem | ||
Public tax history
| Year | Property taxes | Tax assessment |
|---|---|---|
| 2024 | $2,020 -1.8% | $177,640 +2% |
| 2023 | $2,057 +9.6% | $174,160 +23.6% |
| 2022 | $1,876 +3.4% | $140,920 +22.5% |
Find assessor info on the county website
Neighborhood: 30512
Nearby schools
GreatSchools rating
- NAUnion County Primary SchoolGrades: PK-2Distance: 7 mi
- 5/10Union County Middle SchoolGrades: 6-8Distance: 7.3 mi
- 8/10Union County High SchoolGrades: 9-12Distance: 7.1 mi
Get a cash offer in 3 minutes
Find out how much your home could sell for in as little as 3 minutes with a no-obligation cash offer.
Estimated market value
$478,900

