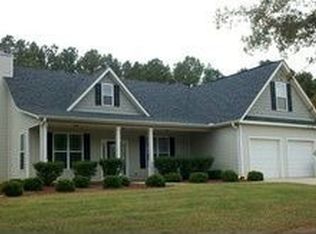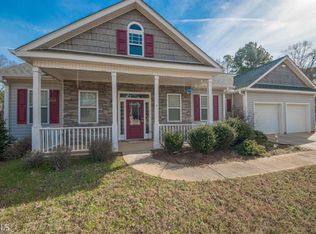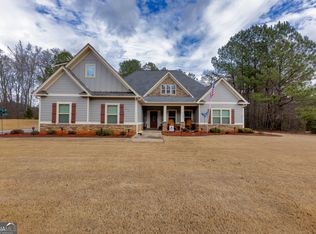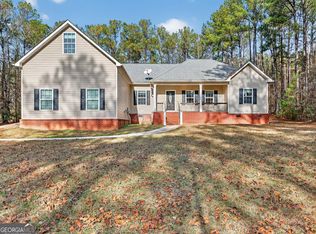Come and see this immaculate home that has been lovingly and meticulously maintained by its original owner! No detail has gone unnoticed. Many essential appliances, systems and structural items have been upgraded or replaced in the last few years. Located in Williamson's best kept secret, the quaint Roundtree Estates, where it is one of only fourteen homes, this home is situated in the middle of one full acre of lush grass, mature plants and well-stocked garden. As soon as you step inside you are greeted with a spacious living area, complete with a real wood burning fireplace, that overlooks the large dining area and kitchen. The kitchen features solid quartz countertops and real wood cabinets as well as a pantry and breakfast area. Out back you will find a cozy screened porch that leads to an oversize custom deck, perfect for all your outdoor entertainment. Don't forget to check out the mature fruit trees and vegetable garden located in around the raised garden beds! Back inside you will find, downstairs, two secondary bedrooms and full guest bath, as well as a large master bedroom with trey ceiling and en suite bath and walk in closet. Upstairs you will find a full guest suite complete with full bathroom and walk in closet. Please check out the 3D virtual tour and schedule your own private showing. Thank you for your interest!
Active
Price cut: $4.9K (2/2)
$465,000
190 Roundtree Way, Williamson, GA 30292
4beds
2,320sqft
Est.:
Single Family Residence
Built in 2005
1 Acres Lot
$455,400 Zestimate®
$200/sqft
$8/mo HOA
What's special
- 13 days |
- 250 |
- 4 |
Zillow last checked: 8 hours ago
Listing updated: February 01, 2026 at 10:06pm
Listed by:
Nathan D Mullins 770-468-0768,
McLeRoy Realty
Source: GAMLS,MLS#: 10683008
Tour with a local agent
Facts & features
Interior
Bedrooms & bathrooms
- Bedrooms: 4
- Bathrooms: 3
- Full bathrooms: 3
- Main level bathrooms: 2
- Main level bedrooms: 3
Rooms
- Room types: Family Room, Laundry
Dining room
- Features: Dining Rm/Living Rm Combo
Kitchen
- Features: Breakfast Area, Breakfast Bar, Pantry, Solid Surface Counters
Heating
- Central, Electric
Cooling
- Ceiling Fan(s), Central Air, Electric
Appliances
- Included: Dishwasher, Microwave, Oven/Range (Combo)
- Laundry: In Hall
Features
- Master On Main Level, Separate Shower, Soaking Tub, Vaulted Ceiling(s), Walk-In Closet(s)
- Flooring: Carpet, Laminate
- Basement: None
- Number of fireplaces: 1
- Fireplace features: Family Room
Interior area
- Total structure area: 2,320
- Total interior livable area: 2,320 sqft
- Finished area above ground: 2,320
- Finished area below ground: 0
Property
Parking
- Total spaces: 2
- Parking features: Attached, Garage
- Has attached garage: Yes
Features
- Levels: Two
- Stories: 2
Lot
- Size: 1 Acres
- Features: Level, Open Lot
- Residential vegetation: Grassed, Partially Wooded
Details
- Parcel number: 062 119
Construction
Type & style
- Home type: SingleFamily
- Architectural style: Traditional
- Property subtype: Single Family Residence
Materials
- Brick, Vinyl Siding
- Foundation: Slab
- Roof: Composition
Condition
- Resale
- New construction: No
- Year built: 2005
Utilities & green energy
- Sewer: Septic Tank
- Water: Public
- Utilities for property: Electricity Available, High Speed Internet, Water Available
Community & HOA
Community
- Features: Street Lights
- Subdivision: Roundtree Estates
HOA
- Has HOA: Yes
- Services included: Management Fee
- HOA fee: $100 annually
Location
- Region: Williamson
Financial & listing details
- Price per square foot: $200/sqft
- Tax assessed value: $287,221
- Annual tax amount: $3,106
- Date on market: 2/2/2026
- Listing agreement: Exclusive Right To Sell
- Electric utility on property: Yes
Estimated market value
$455,400
$433,000 - $478,000
$2,632/mo
Price history
Price history
| Date | Event | Price |
|---|---|---|
| 2/2/2026 | Price change | $465,000-1%$200/sqft |
Source: | ||
| 9/9/2025 | Price change | $469,900-1.1%$203/sqft |
Source: | ||
| 8/1/2025 | Listed for sale | $474,900-1%$205/sqft |
Source: | ||
| 7/1/2025 | Listing removed | $479,900$207/sqft |
Source: | ||
| 1/2/2025 | Listed for sale | $479,900$207/sqft |
Source: | ||
Public tax history
Public tax history
| Year | Property taxes | Tax assessment |
|---|---|---|
| 2024 | $2,960 -0.7% | $114,888 |
| 2023 | $2,980 +11.2% | $114,888 +39.3% |
| 2022 | $2,680 -3% | $82,490 |
Find assessor info on the county website
BuyAbility℠ payment
Est. payment
$2,723/mo
Principal & interest
$2195
Property taxes
$357
Other costs
$171
Climate risks
Neighborhood: 30292
Nearby schools
GreatSchools rating
- NAPike County Primary SchoolGrades: PK-2Distance: 6.1 mi
- 5/10Pike County Middle SchoolGrades: 6-8Distance: 6.6 mi
- 10/10Pike County High SchoolGrades: 9-12Distance: 6.2 mi
Schools provided by the listing agent
- Elementary: Pike County Primary/Elementary
- Middle: Pike County
- High: Pike County
Source: GAMLS. This data may not be complete. We recommend contacting the local school district to confirm school assignments for this home.
- Loading
- Loading






