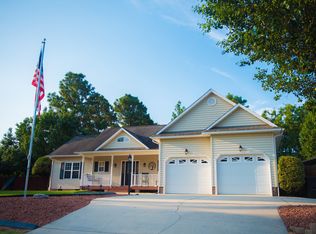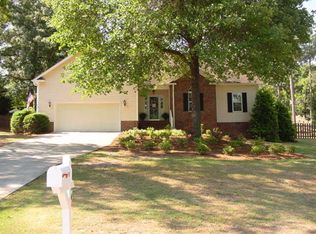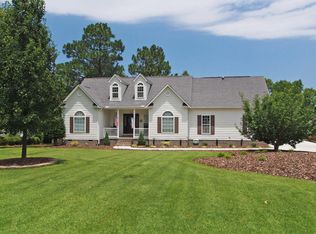Sold for $375,000 on 08/31/23
$375,000
190 Rothbury Drive, Carthage, NC 28327
4beds
2,143sqft
Single Family Residence
Built in 1999
0.48 Acres Lot
$413,800 Zestimate®
$175/sqft
$2,194 Estimated rent
Home value
$413,800
$393,000 - $434,000
$2,194/mo
Zestimate® history
Loading...
Owner options
Explore your selling options
What's special
Charming home in wonderful Blue Farm neighborhood! This well-maintained four bedroom 2.5 bath home exhibits a spacious living room with a gas log fireplace, formal dining room, kitchen with stainless steel appliances and granite countertops, master suite on the main level, large laundry room, and lots of closet and storage space. The expansive fenced-in backyard has a large back deck with lots of mature trees and a fire pit, perfect for entertaining! Newly sealed crawl space and home warranty to be provided by the seller at closing. Come and see all that this home has to offer!
Zillow last checked: 8 hours ago
Listing updated: August 31, 2023 at 05:05pm
Listed by:
Carrie Kirby 910-528-6160,
Premier Real Estate of the Sandhills LLC
Bought with:
A Non Member
A Non Member
Source: Hive MLS,MLS#: 100385700 Originating MLS: Mid Carolina Regional MLS
Originating MLS: Mid Carolina Regional MLS
Facts & features
Interior
Bedrooms & bathrooms
- Bedrooms: 4
- Bathrooms: 3
- Full bathrooms: 2
- 1/2 bathrooms: 1
Primary bedroom
- Level: First
- Dimensions: 14 x 13
Bedroom 2
- Level: Second
- Dimensions: 10.6 x 13.1
Bedroom 3
- Level: Second
- Dimensions: 10.7 x 13.1
Bedroom 4
- Level: Second
- Dimensions: 20.3 x 11.9
Bathroom 1
- Level: First
- Dimensions: 8.8 x 13.4
Bathroom 2
- Level: Second
- Dimensions: 5.6 x 10.4
Dining room
- Level: First
- Dimensions: 14.1 x 12
Kitchen
- Level: First
- Dimensions: 11.6 x 10.9
Laundry
- Level: First
- Dimensions: 5.9 x 11.3
Living room
- Level: First
- Dimensions: 18.7 x 13
Heating
- Fireplace(s), Heat Pump, Electric
Cooling
- Central Air
Appliances
- Included: Electric Oven, Built-In Microwave, Refrigerator, Ice Maker, Dishwasher
- Laundry: Dryer Hookup, Washer Hookup, Laundry Room
Features
- Master Downstairs, High Ceilings, Ceiling Fan(s)
- Flooring: Carpet, LVT/LVP, Tile
Interior area
- Total structure area: 2,143
- Total interior livable area: 2,143 sqft
Property
Parking
- Total spaces: 2
- Parking features: Concrete
Features
- Levels: Two
- Stories: 2
- Patio & porch: Deck, Porch
- Fencing: Back Yard
Lot
- Size: 0.48 Acres
- Dimensions: 110 x 181.82 x 109.9 x 181.9
Details
- Parcel number: 98000480
- Zoning: RS-2
- Special conditions: Standard
Construction
Type & style
- Home type: SingleFamily
- Property subtype: Single Family Residence
Materials
- Block, Vinyl Siding
- Foundation: Crawl Space
- Roof: Composition
Condition
- New construction: No
- Year built: 1999
Utilities & green energy
- Sewer: Septic Tank
- Water: Public
- Utilities for property: Water Available
Community & neighborhood
Location
- Region: Whispering Pines
- Subdivision: Village at The Blue Farm
Other
Other facts
- Listing agreement: Exclusive Right To Sell
- Listing terms: Cash,Conventional,VA Loan
- Road surface type: Paved
Price history
| Date | Event | Price |
|---|---|---|
| 8/31/2023 | Sold | $375,000$175/sqft |
Source: | ||
| 8/7/2023 | Pending sale | $375,000$175/sqft |
Source: | ||
| 7/24/2023 | Price change | $375,000-6%$175/sqft |
Source: | ||
| 7/11/2023 | Price change | $399,000-2.7%$186/sqft |
Source: | ||
| 7/6/2023 | Price change | $410,000-2.4%$191/sqft |
Source: | ||
Public tax history
| Year | Property taxes | Tax assessment |
|---|---|---|
| 2024 | $2,247 -3% | $352,470 |
| 2023 | $2,317 +15.8% | $352,470 +18.3% |
| 2022 | $2,001 -2.6% | $297,890 +37.7% |
Find assessor info on the county website
Neighborhood: 28327
Nearby schools
GreatSchools rating
- 7/10McDeeds Creek ElementaryGrades: K-5Distance: 2.5 mi
- 9/10New Century Middle SchoolGrades: 6-8Distance: 6 mi
- 7/10Union Pines High SchoolGrades: 9-12Distance: 5.8 mi

Get pre-qualified for a loan
At Zillow Home Loans, we can pre-qualify you in as little as 5 minutes with no impact to your credit score.An equal housing lender. NMLS #10287.
Sell for more on Zillow
Get a free Zillow Showcase℠ listing and you could sell for .
$413,800
2% more+ $8,276
With Zillow Showcase(estimated)
$422,076

