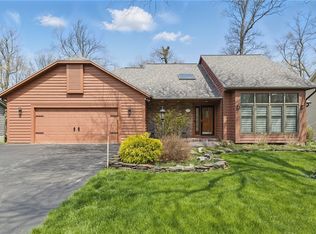Closed
$303,300
190 Rose Dust Dr, Rochester, NY 14626
3beds
1,912sqft
Single Family Residence
Built in 1989
0.36 Acres Lot
$351,800 Zestimate®
$159/sqft
$2,636 Estimated rent
Home value
$351,800
$334,000 - $369,000
$2,636/mo
Zestimate® history
Loading...
Owner options
Explore your selling options
What's special
Welcome to your next home! This lovingly maintained colonial welcomes you through the front door into a massive 2 story foyer. The foyer is open to a living room with vaulted ceilings, floor to ceiling brick gas fireplace and tons of natural light pouring in the skylights and huge windows. The eat in kitchen offers an island, an abundance of storage space in the light wood cabinets, and a dining space. There is also a formal dining room, perfect for all your entertaining needs. A mudroom off the garage, a laundry room and a half bath round out the 1st floor. More living space can be found in the partially finished basement. Upstairs you will find 3 bedrooms and 2 full baths, including a primary suite with a walk in closet and new spa like bathroom with tile shower. Enjoy the gorgeous tree filled backyard from the wrap around deck. Don’t miss the chance to make this one yours! Come fall in love today! Delayed negotiations until 6/20 at 12pm.
Zillow last checked: 8 hours ago
Listing updated: August 01, 2023 at 01:17pm
Listed by:
Anthony C. Butera 585-404-3841,
Keller Williams Realty Greater Rochester
Bought with:
Tracy A. Waters, 10401279352
Keller Williams Realty Greater Rochester
Source: NYSAMLSs,MLS#: R1478023 Originating MLS: Rochester
Originating MLS: Rochester
Facts & features
Interior
Bedrooms & bathrooms
- Bedrooms: 3
- Bathrooms: 3
- Full bathrooms: 2
- 1/2 bathrooms: 1
- Main level bathrooms: 1
Heating
- Gas, Forced Air
Cooling
- Central Air
Appliances
- Included: Dryer, Dishwasher, Electric Cooktop, Electric Oven, Electric Range, Disposal, Gas Water Heater, Refrigerator
- Laundry: Main Level
Features
- Ceiling Fan(s), Cathedral Ceiling(s), Separate/Formal Dining Room, Entrance Foyer, Eat-in Kitchen, Kitchen Island, Bath in Primary Bedroom
- Flooring: Carpet, Tile, Varies, Vinyl
- Basement: Full,Finished,Partially Finished
- Has fireplace: No
Interior area
- Total structure area: 1,912
- Total interior livable area: 1,912 sqft
Property
Parking
- Total spaces: 2
- Parking features: Attached, Garage, Driveway, Garage Door Opener
- Attached garage spaces: 2
Features
- Levels: Two
- Stories: 2
- Patio & porch: Deck, Open, Porch
- Exterior features: Blacktop Driveway, Deck
Lot
- Size: 0.36 Acres
- Dimensions: 155 x 100
- Features: Corner Lot, Rectangular, Rectangular Lot, Residential Lot
Details
- Parcel number: 2628000580400006033000
- Special conditions: Standard
Construction
Type & style
- Home type: SingleFamily
- Architectural style: Contemporary,Colonial
- Property subtype: Single Family Residence
Materials
- Wood Siding, Copper Plumbing
- Foundation: Block
- Roof: Asphalt
Condition
- Resale
- Year built: 1989
Utilities & green energy
- Electric: Circuit Breakers
- Sewer: Connected
- Water: Connected, Public
- Utilities for property: Cable Available, High Speed Internet Available, Sewer Connected, Water Connected
Community & neighborhood
Location
- Region: Rochester
- Subdivision: Mill Hollow Sec 03
Other
Other facts
- Listing terms: Cash,Conventional,FHA,VA Loan
Price history
| Date | Event | Price |
|---|---|---|
| 7/31/2023 | Sold | $303,300+31.9%$159/sqft |
Source: | ||
| 6/21/2023 | Pending sale | $229,900$120/sqft |
Source: | ||
| 6/15/2023 | Listed for sale | $229,900$120/sqft |
Source: | ||
Public tax history
| Year | Property taxes | Tax assessment |
|---|---|---|
| 2024 | -- | $187,300 |
| 2023 | -- | $187,300 +5.9% |
| 2022 | -- | $176,800 |
Find assessor info on the county website
Neighborhood: 14626
Nearby schools
GreatSchools rating
- 6/10Northwood Elementary SchoolGrades: K-6Distance: 2.3 mi
- 4/10Merton Williams Middle SchoolGrades: 7-8Distance: 5.6 mi
- 6/10Hilton High SchoolGrades: 9-12Distance: 5 mi
Schools provided by the listing agent
- District: Greece
Source: NYSAMLSs. This data may not be complete. We recommend contacting the local school district to confirm school assignments for this home.
