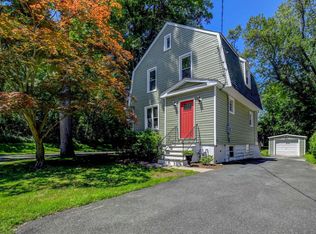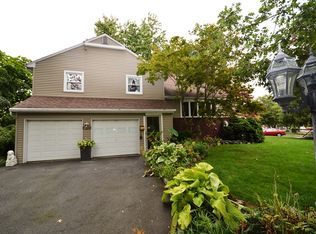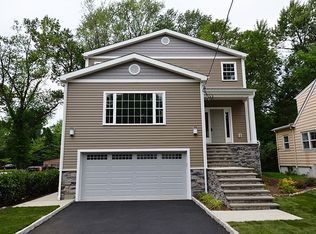
Closed
Street View
$928,000
190 Riverside Dr, Springfield Twp., NJ 07081
4beds
3baths
--sqft
Single Family Residence
Built in ----
8,712 Square Feet Lot
$949,200 Zestimate®
$--/sqft
$5,748 Estimated rent
Home value
$949,200
$835,000 - $1.08M
$5,748/mo
Zestimate® history
Loading...
Owner options
Explore your selling options
What's special
Zillow last checked: 12 hours ago
Listing updated: August 22, 2025 at 03:30am
Listed by:
Lim Bances 973-232-5187,
Lim Bances Realty
Bought with:
Dia Mulani
Redfin Corporation
Source: GSMLS,MLS#: 3970512
Price history
| Date | Event | Price |
|---|---|---|
| 8/22/2025 | Sold | $928,000+0.3% |
Source: | ||
| 7/22/2025 | Pending sale | $925,000 |
Source: | ||
| 6/19/2025 | Listed for sale | $925,000-2.6% |
Source: | ||
| 6/19/2025 | Listing removed | $949,999 |
Source: | ||
| 5/21/2025 | Listed for sale | $949,999+32.1% |
Source: | ||
Public tax history
| Year | Property taxes | Tax assessment |
|---|---|---|
| 2025 | $15,072 | $634,600 |
| 2024 | $15,072 +1.7% | $634,600 |
| 2023 | $14,824 +121.3% | $634,600 +105.4% |
Find assessor info on the county website
Neighborhood: 07081
Nearby schools
GreatSchools rating
- 8/10James Caldwell Elementary SchoolGrades: 3-5Distance: 0.6 mi
- 5/10Florence M. Gaudineer Middle SchoolGrades: 6-8Distance: 0.6 mi
- 5/10Jonathan Dayton High SchoolGrades: 9-12Distance: 0.5 mi
Get a cash offer in 3 minutes
Find out how much your home could sell for in as little as 3 minutes with a no-obligation cash offer.
Estimated market value
$949,200
Get a cash offer in 3 minutes
Find out how much your home could sell for in as little as 3 minutes with a no-obligation cash offer.
Estimated market value
$949,200

