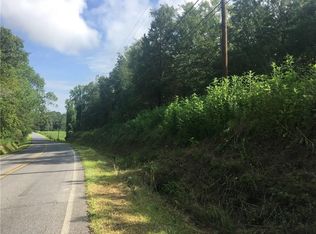Closed
$409,900
190 Rivers Edge Dr, Chatsworth, GA 30705
3beds
1,839sqft
Single Family Residence, Residential
Built in 2022
1.01 Acres Lot
$408,900 Zestimate®
$223/sqft
$2,078 Estimated rent
Home value
$408,900
Estimated sales range
Not available
$2,078/mo
Zestimate® history
Loading...
Owner options
Explore your selling options
What's special
NEW CONSTRUCTION – READY NOW! Located in the New Community of Rivers Edge. The charming "RILEY Plan" is a 3 bedroom, 2 bath ranch over full basement home, sitting on over an acre. The ROWEN features a Craftsman style exterior with a rocking chair front porch. This plan includes 3 bedrooms and 2 baths with a 2 car garage, smooth ceilings throughout, and 9' first floor ceilings. Convenient singe story living features a spacious family room, dining area, large kitchen with quartz countertops, an oversized kitchen island, soft close cabinetry throughout, stainless steel appliances, a spacious primary suite with dual vanity, expansive tiled shower, and large walk-in closet. Floor plan offers family/roommate style accommodations with separation between the mater and guest bedrooms by the main open concept living space. The location of this home is ideal for those wanting to escape the hustle and bustle of city life and still be within minutes of city conveniences. Just 10 Minutes to Downtown Dalton and Downtown Chatsworth. 40 Minutes to Ellijay and only 45 Minutes to Downtown Chattanooga. **Closing Credit with preferred Lender. $0 Down Loan Programs also available! Let us help you get into this New Home NOW!!**
Zillow last checked: 8 hours ago
Listing updated: May 16, 2025 at 10:59pm
Listing Provided by:
Carla Mahan,
Atlanta Communities Real Estate Brokerage 678-521-6108
Bought with:
Erikah Barham, 433181
Keller Williams Realty Greater Dalton
Source: FMLS GA,MLS#: 7533988
Facts & features
Interior
Bedrooms & bathrooms
- Bedrooms: 3
- Bathrooms: 2
- Full bathrooms: 2
- Main level bathrooms: 2
- Main level bedrooms: 3
Primary bedroom
- Features: Master on Main
- Level: Master on Main
Bedroom
- Features: Master on Main
Primary bathroom
- Features: Other
Dining room
- Features: Open Concept
Kitchen
- Features: Kitchen Island
Heating
- Central
Cooling
- Central Air
Appliances
- Included: Dishwasher, Electric Range
- Laundry: Laundry Room
Features
- High Ceilings 9 ft Main, Recessed Lighting
- Flooring: Luxury Vinyl
- Windows: None
- Basement: Unfinished,Full
- Number of fireplaces: 1
- Fireplace features: Family Room
- Common walls with other units/homes: No Common Walls
Interior area
- Total structure area: 1,839
- Total interior livable area: 1,839 sqft
- Finished area above ground: 1,839
- Finished area below ground: 0
Property
Parking
- Total spaces: 6
- Parking features: Garage
- Garage spaces: 2
Accessibility
- Accessibility features: Accessible Bedroom, Accessible Doors
Features
- Levels: One
- Stories: 1
- Patio & porch: Deck, Front Porch, Covered
- Exterior features: Private Yard
- Pool features: None
- Spa features: None
- Fencing: None
- Has view: Yes
- View description: Mountain(s)
- Waterfront features: None
- Body of water: None
Lot
- Size: 1.01 Acres
- Features: Back Yard
Details
- Additional structures: None
- Parcel number: 0013B 010 003
- Other equipment: None
- Horse amenities: None
Construction
Type & style
- Home type: SingleFamily
- Architectural style: Craftsman,Ranch
- Property subtype: Single Family Residence, Residential
Materials
- Other
- Roof: Composition
Condition
- New Construction
- New construction: Yes
- Year built: 2022
Details
- Warranty included: Yes
Utilities & green energy
- Electric: Other
- Sewer: Septic Tank
- Water: Public
- Utilities for property: Cable Available, Electricity Available
Green energy
- Energy efficient items: HVAC, Construction
- Energy generation: None
Community & neighborhood
Security
- Security features: Smoke Detector(s)
Community
- Community features: None
Location
- Region: Chatsworth
- Subdivision: Rivers Edge
Other
Other facts
- Road surface type: Asphalt
Price history
| Date | Event | Price |
|---|---|---|
| 5/15/2025 | Sold | $409,900$223/sqft |
Source: | ||
| 3/15/2025 | Listed for sale | $409,900$223/sqft |
Source: | ||
Public tax history
| Year | Property taxes | Tax assessment |
|---|---|---|
| 2024 | $2,195 +57.5% | $93,280 +57.5% |
| 2023 | $1,393 | $59,240 |
Find assessor info on the county website
Neighborhood: 30705
Nearby schools
GreatSchools rating
- 7/10Coker Elementary SchoolGrades: PK-6Distance: 2.7 mi
- 7/10Gladden Middle SchoolGrades: 7-8Distance: 3.4 mi
- 5/10Murray County High SchoolGrades: 9-12Distance: 3.4 mi
Get pre-qualified for a loan
At Zillow Home Loans, we can pre-qualify you in as little as 5 minutes with no impact to your credit score.An equal housing lender. NMLS #10287.
Sell for more on Zillow
Get a Zillow Showcase℠ listing at no additional cost and you could sell for .
$408,900
2% more+$8,178
With Zillow Showcase(estimated)$417,078
