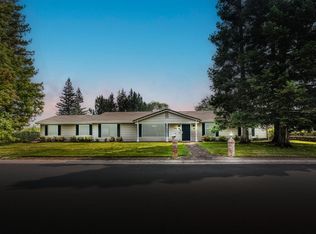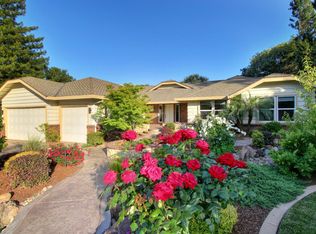Closed
$1,150,000
190 River Ridge Way, Folsom, CA 95630
4beds
3,075sqft
Single Family Residence
Built in 1986
0.34 Acres Lot
$1,147,100 Zestimate®
$374/sqft
$3,522 Estimated rent
Home value
$1,147,100
$1.04M - $1.26M
$3,522/mo
Zestimate® history
Loading...
Owner options
Explore your selling options
What's special
Step into this exceptional custom home that offers unparalleled Folsom Canyon views, private trail access to Hinkle Creek & framed by majestic oak/fruit trees that provide natural beauty & shade. Designed for easy maintenance & entertaining, the backyard features an upgraded Pebble Tech POOL/SPA & STEAM ROOM. Gather with friends & family on the newly installed Trex decking while enjoying the spectacular July 4th fireworks display. Inside, newer LVP floors lead you to a dining & living room adorned with tall windows, offering sweeping views of the serene backyard. The family room boasts a custom-designed bar sit out, also showcasing these breathtaking views. The upgraded kitchen with a quiet breakfast area, is a chef's dream with built-in Sub-Zero fridge & stainless-steel appliances & ample counter space, satisfying the most ardent cook. Downstairs, you'll find a versatile guest/office room with patio doors, updated half and full bath & 2 additional bedrooms. Upstairs, the spacious primary suite awaits - the perfect space to unwind after a long day in a private sitout. Primary bathroom features designer tile tub and shower, double sinks and a large walk-in closet - Clear pest & roof report & located in an award-winning school district. Come experience best of California living!!!
Zillow last checked: 8 hours ago
Listing updated: July 28, 2025 at 04:29pm
Listed by:
Rita Shah DRE #01935363 916-775-3070,
Windermere Signature Properties El Dorado Hills/Folsom
Bought with:
Lisa Wong, DRE #01925530
Lisa Wong, Broker
Source: MetroList Services of CA,MLS#: 225078029Originating MLS: MetroList Services, Inc.
Facts & features
Interior
Bedrooms & bathrooms
- Bedrooms: 4
- Bathrooms: 3
- Full bathrooms: 2
- Partial bathrooms: 1
Primary bedroom
- Features: Sitting Room
Primary bathroom
- Features: Closet, Shower Stall(s), Sunken Tub, Tile, Marble, Tub w/Shower Over, Walk-In Closet(s), Window
Dining room
- Features: Breakfast Nook, Dining/Living Combo, Formal Area
Kitchen
- Features: Breakfast Area, Pantry Cabinet, Granite Counters, Kitchen Island, Kitchen/Family Combo, Tile Counters
Heating
- Central, Fireplace(s), Gas
Cooling
- Ceiling Fan(s), Central Air, Zoned
Appliances
- Included: Built-In Electric Oven, Gas Water Heater, Built-In Refrigerator, Trash Compactor, Dishwasher, Disposal, Microwave, Double Oven, Plumbed For Ice Maker, Electric Cooktop, ENERGY STAR Qualified Appliances
- Laundry: Laundry Room, Cabinets, Laundry Closet, Sink, Ground Floor, Inside Room
Features
- Central Vac Plumbed
- Flooring: Carpet, Vinyl
- Number of fireplaces: 1
- Fireplace features: Stone, Family Room, Gas
Interior area
- Total interior livable area: 3,075 sqft
Property
Parking
- Total spaces: 2
- Parking features: 1/2 Car Space, Garage Faces Front, Driveway
- Garage spaces: 2
- Has uncovered spaces: Yes
Features
- Stories: 2
- Has private pool: Yes
- Pool features: In Ground, Pool/Spa Combo
- Fencing: Back Yard,Fenced,Wood
Lot
- Size: 0.34 Acres
- Features: Auto Sprinkler F&R, Shape Regular, Greenbelt, Landscape Back, Landscape Front, Other
Details
- Additional structures: Shed(s), Other
- Parcel number: 21309000390000
- Zoning description: R-1-ML
- Special conditions: Standard
- Other equipment: MultiPhone Lines, Networked
Construction
Type & style
- Home type: SingleFamily
- Architectural style: A-Frame,Mid-Century
- Property subtype: Single Family Residence
Materials
- Ceiling Insulation, Stone, Frame, Glass, Wall Insulation, Lap Siding
- Foundation: Raised, Slab
- Roof: Composition
Condition
- Year built: 1986
Utilities & green energy
- Sewer: In & Connected, Public Sewer
- Water: Meter on Site, Public
- Utilities for property: Cable Connected, Public, Electric, Internet Available
Community & neighborhood
Location
- Region: Folsom
HOA & financial
HOA
- Has HOA: Yes
- HOA fee: $440 annually
- Amenities included: Other
- Services included: Other
Other
Other facts
- Road surface type: Asphalt
Price history
| Date | Event | Price |
|---|---|---|
| 7/24/2025 | Sold | $1,150,000-1.6%$374/sqft |
Source: MetroList Services of CA #225078029 Report a problem | ||
| 7/3/2025 | Pending sale | $1,169,000$380/sqft |
Source: MetroList Services of CA #225078029 Report a problem | ||
| 6/23/2025 | Contingent | $1,169,000$380/sqft |
Source: MetroList Services of CA #225078029 Report a problem | ||
| 6/12/2025 | Listed for sale | $1,169,000-0.5%$380/sqft |
Source: MetroList Services of CA #225078029 Report a problem | ||
| 6/11/2025 | Listing removed | $1,175,000$382/sqft |
Source: MetroList Services of CA #225003244 Report a problem | ||
Public tax history
| Year | Property taxes | Tax assessment |
|---|---|---|
| 2025 | -- | $1,017,697 +2% |
| 2024 | $10,871 +1.8% | $997,743 +2% |
| 2023 | $10,679 +2.4% | $978,180 +3% |
Find assessor info on the county website
Neighborhood: American River Canyon
Nearby schools
GreatSchools rating
- 8/10Carl H. Sundahl Elementary SchoolGrades: K-5Distance: 0.7 mi
- 7/10Sutter Middle SchoolGrades: 6-8Distance: 1.7 mi
- 10/10Folsom High SchoolGrades: 9-12Distance: 3.6 mi
Get a cash offer in 3 minutes
Find out how much your home could sell for in as little as 3 minutes with a no-obligation cash offer.
Estimated market value
$1,147,100
Get a cash offer in 3 minutes
Find out how much your home could sell for in as little as 3 minutes with a no-obligation cash offer.
Estimated market value
$1,147,100

