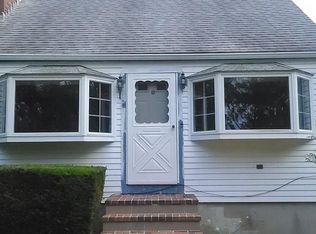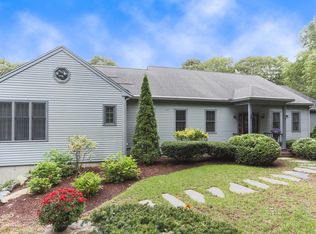Location! Location! Location! This quant vintage home will take you back in time. This 1920 home is nestled on a valuable 2.03 acres surrounded by beautiful mature trees which provide sublime privacy. Over the past 99 years, three generations called this home sweet home. The structure of this home is sturdy. Renovate to make it your very own or it is a builder's dream. Furnace and water heater are energy efficient. Horseshoe dirt driveway. Sold as is. Buyers to verify all information herein. Title V passed. All of the windows except in the basement and bathroom have been replaced with vinyl windows. Washer and dryer are staying as well
This property is off market, which means it's not currently listed for sale or rent on Zillow. This may be different from what's available on other websites or public sources.

