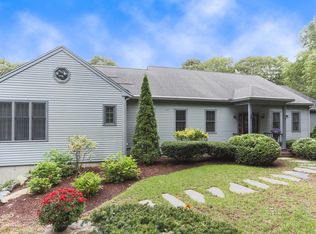Location! Location! Location! This quaint vintage home will take you back in time. This 1920 home is nestled on a valuable lot that is 2.03 acres surrounded by beautiful mature trees which provide sublime privacy. The structure of this home is sturdy. Renovate to make it your very own or it is a builder's dream. Furnace and water heater are energy efficient. Horseshoe dirt driveway. Sold as is. a must see to appreciate the possibilities. Buyers to verify all information herein. Title V passed. All of the windows except in the basement and bathroom have been replaced with vinyl windows. Washer and dryer are staying as well
This property is off market, which means it's not currently listed for sale or rent on Zillow. This may be different from what's available on other websites or public sources.
