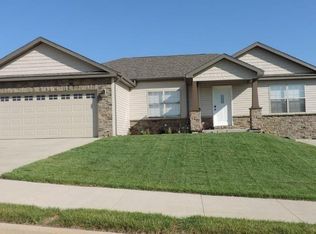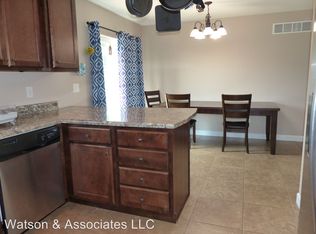Closed
Listing Provided by:
Brianne Sisti 573-336-2041,
Jade Realty
Bought with: Jade Realty
Price Unknown
190 Ridgeview Dr, Saint Robert, MO 65584
4beds
3,000sqft
Single Family Residence
Built in 2014
0.79 Acres Lot
$413,000 Zestimate®
$--/sqft
$2,213 Estimated rent
Home value
$413,000
$359,000 - $475,000
$2,213/mo
Zestimate® history
Loading...
Owner options
Explore your selling options
What's special
Timeless beauty meets sophisticated updates.Enter through the front door to take in the luxurious wood flooring,stylish fireplace,built-in bookshelves & more of the living room.Follow this into the renovated kitchen where granite counters,farmsink,new cabinetry & appliances,including gas stove & trash compactor,await.Laundry room is located off the kitchen near garage. Garage includes removable wheelchair ramp. Down the hall,primary suite includes access to covered deck,walk-in closet & master bathroom that is sure to be the envy of the neighborhood.One additional bedroom & one full bath round out the upper floor.Head downstairs (or take the lift) to a sitting room,living room (complete with fireplace),large bathroom, two additional bedrooms & one media/craft room.Media room includes under the stair storage & fireplace, along with built-in dry bar (wine fridge not included).Outside, fenced yard has raised planters.Wheelchair ramp from the oversized deck makes yard accessible to enjoy! Some Accessible Features
Zillow last checked: 8 hours ago
Listing updated: April 28, 2025 at 05:15pm
Listing Provided by:
Brianne Sisti 573-336-2041,
Jade Realty
Bought with:
Kasey L Worsham, 2024001252
Jade Realty
Source: MARIS,MLS#: 24016821 Originating MLS: Pulaski County Board of REALTORS
Originating MLS: Pulaski County Board of REALTORS
Facts & features
Interior
Bedrooms & bathrooms
- Bedrooms: 4
- Bathrooms: 3
- Full bathrooms: 3
- Main level bathrooms: 2
- Main level bedrooms: 2
Primary bedroom
- Features: Floor Covering: Wood
- Level: Main
Bedroom
- Features: Floor Covering: Wood
- Level: Main
Bedroom
- Features: Floor Covering: Carpeting
- Level: Lower
Bedroom
- Features: Floor Covering: Ceramic Tile
- Level: Lower
Primary bathroom
- Features: Floor Covering: Ceramic Tile
- Level: Main
Bathroom
- Features: Floor Covering: Ceramic Tile
- Level: Main
Bathroom
- Features: Floor Covering: Ceramic Tile
- Level: Lower
Dining room
- Features: Floor Covering: Ceramic Tile
- Level: Main
Family room
- Features: Floor Covering: Carpeting
- Level: Lower
Kitchen
- Features: Floor Covering: Ceramic Tile
- Level: Main
Laundry
- Features: Floor Covering: Ceramic Tile
- Level: Main
Living room
- Features: Floor Covering: Wood
- Level: Main
Media room
- Features: Floor Covering: Carpeting
- Level: Lower
Sitting room
- Features: Floor Covering: Carpeting
- Level: Lower
Heating
- Heat Pump, Electric
Cooling
- Ceiling Fan(s), Central Air, Electric
Appliances
- Included: Dishwasher, Dryer, Microwave, Gas Range, Gas Oven, Refrigerator, Trash Compactor, Washer, Water Heater, Electric Water Heater, Water Softener Rented
- Laundry: Main Level
Features
- Bookcases, Walk-In Closet(s), Breakfast Bar, Granite Counters, Pantry, Double Vanity, Separate Shower, Kitchen/Dining Room Combo
- Flooring: Carpet, Hardwood
- Basement: Sleeping Area,Walk-Out Access
- Number of fireplaces: 3
- Fireplace features: Recreation Room, Electric, Basement, Family Room, Living Room
Interior area
- Total structure area: 3,000
- Total interior livable area: 3,000 sqft
- Finished area above ground: 1,500
Property
Parking
- Total spaces: 2
- Parking features: Attached, Garage, Garage Door Opener, Off Street
- Attached garage spaces: 2
Accessibility
- Accessibility features: Accessible Approach with Ramp, Accessible Bedroom, Accessible Central Living Area, Accessible Closets, Accessible Common Area, Accessible Doors, Adaptable Bathroom Walls, Stair Lift
Features
- Levels: One
- Patio & porch: Deck, Patio, Covered
Lot
- Size: 0.79 Acres
- Features: Adjoins Wooded Area
Details
- Parcel number: 108.027000004011185
- Special conditions: Standard
Construction
Type & style
- Home type: SingleFamily
- Architectural style: Ranch,Traditional
- Property subtype: Single Family Residence
Materials
- Stone Veneer, Brick Veneer, Vinyl Siding
Condition
- Year built: 2014
Utilities & green energy
- Sewer: Public Sewer
- Water: Public
- Utilities for property: Electricity Available, Natural Gas Available
Community & neighborhood
Location
- Region: Saint Robert
- Subdivision: Woodridge
Other
Other facts
- Listing terms: Cash,Conventional,FHA,Other,USDA Loan,VA Loan
- Ownership: Private
- Road surface type: Concrete
Price history
| Date | Event | Price |
|---|---|---|
| 11/12/2024 | Sold | -- |
Source: | ||
| 11/12/2024 | Pending sale | $399,500$133/sqft |
Source: | ||
| 9/21/2024 | Contingent | $399,500$133/sqft |
Source: | ||
| 4/24/2024 | Price change | $399,500-4.9%$133/sqft |
Source: | ||
| 3/21/2024 | Listed for sale | $419,900+13.5%$140/sqft |
Source: | ||
Public tax history
| Year | Property taxes | Tax assessment |
|---|---|---|
| 2024 | $1,928 +2.7% | $48,906 |
| 2023 | $1,878 +23.3% | $48,906 +22.3% |
| 2022 | $1,523 +1.2% | $39,974 +5% |
Find assessor info on the county website
Neighborhood: 65584
Nearby schools
GreatSchools rating
- 6/10Freedom Elementary SchoolGrades: K-5Distance: 0.9 mi
- 4/106TH GRADE CENTERGrades: 6Distance: 5.3 mi
- 6/10Waynesville Sr. High SchoolGrades: 9-12Distance: 5.1 mi
Schools provided by the listing agent
- Elementary: Waynesville R-Vi
- Middle: Waynesville Middle
- High: Waynesville Sr. High
Source: MARIS. This data may not be complete. We recommend contacting the local school district to confirm school assignments for this home.

