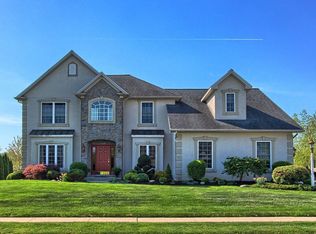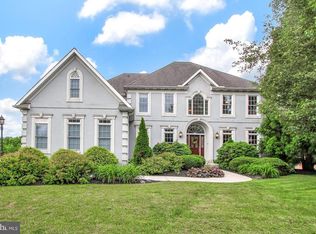This Extraordinary Custom Home with numerous amenities is the perfect choice. Beaming with detail, this home offers 4 bedrooms, 3.5 baths, vaulted ceilings, updated kitchen and custom work around every corner. Highest quality finishes can be found throughout the home from the beautifully detailed hardwood flooring throughout the main level to the custom rounded corners on the walls and doorways. As you enter the home the spacious open floor plan with beaming natural light will take your breath away. Formal Living Room/Office, Formal Dining Room with tray ceiling leading to the eat-in Kitchen featuring Stainless Steel appliances including a Jenn-Air gas range, granite countertops and a dining area that overlooks the garden with panoramic views. The Great Room that opens to the Kitchen is amazing with a wall of windows up to the 18ft ceiling, built-ins and access to the large trex deck. The main level Master Suite offers a large walk-in closet and spa Full Bath. The Laundry Room is also part of the main level. The Upper Level is home to 3 bedrooms, one with an en-suite, bedrooms 2 and 3 share a jack-n-jill style full bath. The walk-out basement has a rough-in for a full bath and is a blank canvas waiting for your finishing touch to create an exercise room, media room, family room, everything for a full entertainment area. The basement walks-out to a patio enhanced with a waterfall feature. There is a large 2 car oversized garage. Outside, a large yard that is fenced with vinyl fencing that is accessible from the deck, is the perfect place for entertaining, enjoying family time or soaking up some fresh air and sunshine while taking advantage of your privacy. Minutes to everything, I-83, schools, hospitals, shopping. This home is the perfect location and an extraordinary find. Please don't miss this breathtaking home.
This property is off market, which means it's not currently listed for sale or rent on Zillow. This may be different from what's available on other websites or public sources.

