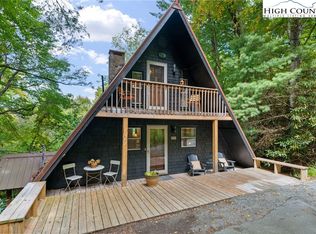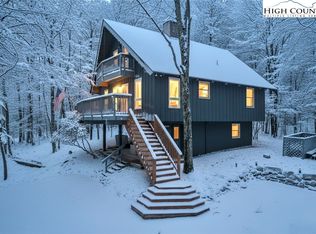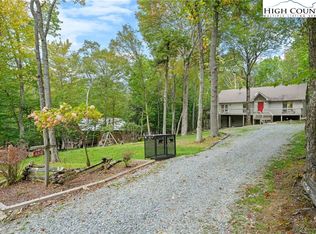Welcome to this classic split level mountain retreat, Located just 1 mile to the Buckeye Lake Recreation Center and 10 minutes to Beech Mountain Resort, this 3-bedroom, 2-bathroom home offers great long-range mountain views. As you enter the home you continue up the stairs to take in the breathtaking maintain views through the large windows and glass doors in the living room and kitchen. This upper level also features 2 bedrooms and a newly renovated bathroom. The lower level offers a gaming area with wet bar adjacent to a cozy family room area boasting a wood burning fireplace that enhances the mountain retreat feel. This level also includes the laundry area, wet bar, newly renovated bathroom, and large primary bathroom. Outside enjoy unwinding on one of the two large decks off the 2 living areas. Small bonus room to right when facing the home has separate entrance and endless possibilities for the space and there is ample parking on the long Rhododendron lined driveway. This home is situated on a large double lot with .34 acre and comes with an additional .36 acre lot. The property was recently RE-optimized for guest use and short term rental messaging updated.
For sale
Price cut: $20K (10/27)
$499,999
190 Rhododendron Drive, Beech Mountain, NC 28604
3beds
1,762sqft
Est.:
Single Family Residence
Built in 1988
0.34 Acres Lot
$478,000 Zestimate®
$284/sqft
$-- HOA
What's special
- 167 days |
- 591 |
- 31 |
Likely to sell faster than
Zillow last checked: 8 hours ago
Listing updated: October 27, 2025 at 07:30am
Listed by:
Michelle Pounds 843-696-3472,
Wayfinder Homes LLC
Source: High Country AOR,MLS#: 256994 Originating MLS: High Country Association of Realtors Inc.
Originating MLS: High Country Association of Realtors Inc.
Tour with a local agent
Facts & features
Interior
Bedrooms & bathrooms
- Bedrooms: 3
- Bathrooms: 2
- Full bathrooms: 2
Heating
- Electric
Cooling
- None
Appliances
- Included: Dryer, Electric Range, Electric Water Heater, Refrigerator, Washer
- Laundry: Washer Hookup, Dryer Hookup, In Basement
Features
- Wet Bar
- Basement: Crawl Space
- Number of fireplaces: 1
- Fireplace features: One
Interior area
- Total structure area: 1,762
- Total interior livable area: 1,762 sqft
- Finished area above ground: 1,762
- Finished area below ground: 0
Property
Parking
- Parking features: Driveway, Gravel, No Garage, Private
- Has uncovered spaces: Yes
Features
- Levels: Two
- Stories: 2
- Patio & porch: Covered, Multiple, Open
- Exterior features: Fire Pit, Gravel Driveway
- Has view: Yes
- View description: Long Range
Lot
- Size: 0.34 Acres
Details
- Parcel number: 1941434492000
Construction
Type & style
- Home type: SingleFamily
- Architectural style: Mountain
- Property subtype: Single Family Residence
Materials
- Cedar, Wood Frame
- Roof: Metal
Condition
- Year built: 1988
Utilities & green energy
- Sewer: Public Sewer
- Water: Public
Community & HOA
Community
- Subdivision: Beech Mountain
HOA
- Has HOA: No
Location
- Region: Banner Elk
Financial & listing details
- Price per square foot: $284/sqft
- Tax assessed value: $347,500
- Annual tax amount: $3,363
- Date on market: 7/20/2025
- Listing terms: Cash,Conventional,FHA,New Loan,VA Loan
- Road surface type: Gravel
Estimated market value
$478,000
$454,000 - $502,000
$3,061/mo
Price history
Price history
| Date | Event | Price |
|---|---|---|
| 10/27/2025 | Price change | $499,999-3.8%$284/sqft |
Source: | ||
| 10/2/2025 | Price change | $520,000-3.4%$295/sqft |
Source: | ||
| 7/22/2025 | Listed for sale | $538,500+51.7%$306/sqft |
Source: | ||
| 12/30/2020 | Sold | $355,000+9.2%$201/sqft |
Source: | ||
| 12/7/2020 | Pending sale | $325,000$184/sqft |
Source: Blue Ridge Realty & Inv. - Banner Elk #227199 Report a problem | ||
Public tax history
Public tax history
| Year | Property taxes | Tax assessment |
|---|---|---|
| 2024 | $1,208 | $347,500 |
| 2023 | $1,208 +1.9% | $347,500 |
| 2022 | $1,185 +66% | $347,500 +120.9% |
Find assessor info on the county website
BuyAbility℠ payment
Est. payment
$2,740/mo
Principal & interest
$2394
Home insurance
$175
Property taxes
$171
Climate risks
Neighborhood: 28604
Nearby schools
GreatSchools rating
- 7/10Valle Crucis ElementaryGrades: PK-8Distance: 6.9 mi
- 8/10Watauga HighGrades: 9-12Distance: 13.9 mi
Schools provided by the listing agent
- Elementary: Valle Crucis
- High: Watauga
Source: High Country AOR. This data may not be complete. We recommend contacting the local school district to confirm school assignments for this home.
- Loading
- Loading



