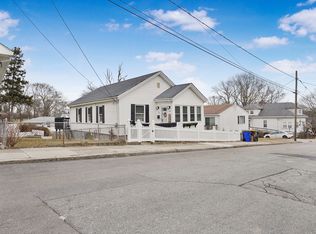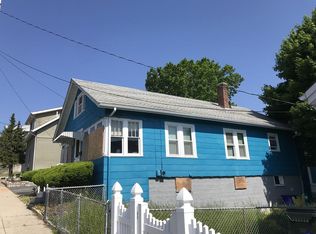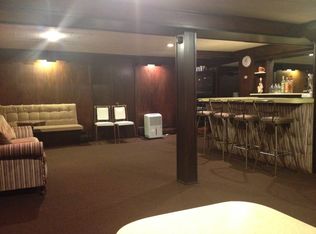Sold for $500,000
$500,000
190 Reney St, Fall River, MA 02723
4beds
1,521sqft
Single Family Residence
Built in 1987
5,001 Square Feet Lot
$532,300 Zestimate®
$329/sqft
$2,815 Estimated rent
Home value
$532,300
$484,000 - $586,000
$2,815/mo
Zestimate® history
Loading...
Owner options
Explore your selling options
What's special
This one is a gem! Nestled on a dead-end st! As you step into the home you'll be greeted by gleaming hardwood floors that lead you into a spacious, open-concept layout drenched w/ natural light. The kitchen is a chefs dream! stainless steel appliances, granite counters w/ cabinets galore. The dining area features sliding doors that open to this homes iconic large wrap-around deck, perfect for grilling & entertaining—blending indoor/ outdoor living seamlessly. Down the hall, you’ll find 3 bedrooms all w/ ample closet space! Both the primary & 2nd bedrooms have sliders that lead directly to the expansive deck. A beautiful tiled bath completes the 1st fl. Head downstairs to the FINISHED LOWER LEVEL, there is tiled floor & a SECOND FULLY EQUIPPED KITCHEN, along w/ a 4th bedroom & another tiled bath. The versatile lower level is ideal for a variety of uses, use as a potential in-law suite or whatever suites your needs. This home is truly an entertainer's dream!
Zillow last checked: 8 hours ago
Listing updated: February 01, 2025 at 07:15pm
Listed by:
Menajda Kasza 774-999-9205,
Coldwell Banker Realty - Easton 508-230-2544
Bought with:
Paula Levasseur
Home Bound Realty
Source: MLS PIN,MLS#: 73321600
Facts & features
Interior
Bedrooms & bathrooms
- Bedrooms: 4
- Bathrooms: 2
- Full bathrooms: 2
Primary bedroom
- Features: Flooring - Hardwood, Balcony / Deck, Closet - Double
- Level: First
Bedroom 2
- Features: Closet, Flooring - Hardwood, Balcony / Deck
- Level: First
Bedroom 3
- Features: Closet, Flooring - Hardwood
- Level: First
Bedroom 4
- Features: Flooring - Stone/Ceramic Tile, Recessed Lighting
- Level: Basement
Primary bathroom
- Features: No
Dining room
- Features: Ceiling Fan(s), Flooring - Hardwood, Open Floorplan
- Level: First
Kitchen
- Features: Flooring - Hardwood, Balcony / Deck, Countertops - Stone/Granite/Solid, Kitchen Island, Cabinets - Upgraded, Open Floorplan, Recessed Lighting, Remodeled
- Level: First
Living room
- Features: Ceiling Fan(s), Flooring - Hardwood, Window(s) - Picture, Open Floorplan, Recessed Lighting
- Level: First
Heating
- Forced Air, Natural Gas
Cooling
- Central Air
Appliances
- Included: Gas Water Heater, Range, Dishwasher, Microwave, Refrigerator, Washer, Dryer
- Laundry: Gas Dryer Hookup
Features
- Dining Area, Countertops - Upgraded, Cabinets - Upgraded, Recessed Lighting, Kitchen
- Flooring: Tile, Hardwood, Flooring - Stone/Ceramic Tile
- Doors: Insulated Doors
- Windows: Insulated Windows
- Basement: Full,Finished,Walk-Out Access,Interior Entry
- Has fireplace: No
Interior area
- Total structure area: 1,521
- Total interior livable area: 1,521 sqft
Property
Parking
- Total spaces: 2
- Parking features: Paved Drive, Off Street, Paved
- Uncovered spaces: 2
Accessibility
- Accessibility features: No
Features
- Patio & porch: Deck - Composite
- Exterior features: Deck - Composite, Outdoor Gas Grill Hookup
Lot
- Size: 5,001 sqft
Details
- Parcel number: M:0K25 B:0000 L:0013,2830570
- Zoning: S
Construction
Type & style
- Home type: SingleFamily
- Architectural style: Raised Ranch
- Property subtype: Single Family Residence
Materials
- Frame
- Foundation: Concrete Perimeter
- Roof: Shingle
Condition
- Year built: 1987
Utilities & green energy
- Electric: 110 Volts
- Sewer: Public Sewer
- Water: Public
- Utilities for property: for Gas Range, for Gas Dryer, Outdoor Gas Grill Hookup
Green energy
- Energy efficient items: Thermostat
Community & neighborhood
Community
- Community features: Public Transportation, Shopping, Park, Medical Facility, Highway Access, House of Worship, Public School
Location
- Region: Fall River
Price history
| Date | Event | Price |
|---|---|---|
| 1/30/2025 | Sold | $500,000+11.1%$329/sqft |
Source: MLS PIN #73321600 Report a problem | ||
| 1/7/2025 | Contingent | $450,000$296/sqft |
Source: MLS PIN #73321600 Report a problem | ||
| 1/1/2025 | Listed for sale | $450,000+172.7%$296/sqft |
Source: MLS PIN #73321600 Report a problem | ||
| 12/15/2016 | Sold | $165,000+12.2%$108/sqft |
Source: Public Record Report a problem | ||
| 1/11/2013 | Sold | $147,000+2.1%$97/sqft |
Source: Public Record Report a problem | ||
Public tax history
| Year | Property taxes | Tax assessment |
|---|---|---|
| 2025 | $3,608 +10.8% | $315,100 +11.2% |
| 2024 | $3,256 +9.9% | $283,400 +17.3% |
| 2023 | $2,964 +13.1% | $241,600 +16.3% |
Find assessor info on the county website
Neighborhood: 02723
Nearby schools
GreatSchools rating
- 5/10Mary Fonseca Elementary SchoolGrades: PK-5Distance: 1.1 mi
- 4/10Talbot Innovation SchoolGrades: 6-8Distance: 0.2 mi
- 2/10B M C Durfee High SchoolGrades: 9-12Distance: 1.8 mi
Get pre-qualified for a loan
At Zillow Home Loans, we can pre-qualify you in as little as 5 minutes with no impact to your credit score.An equal housing lender. NMLS #10287.


