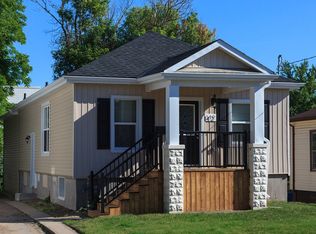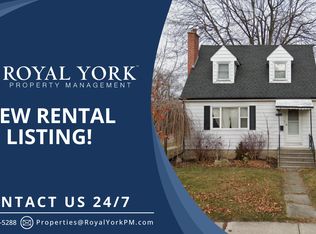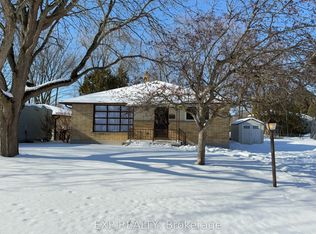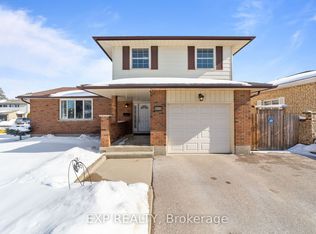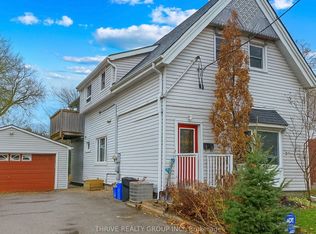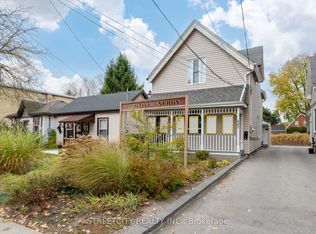This Charming 1 1/2 story duplex located in the heart of Blackfriars. Ideal for a starter home with income or investors for expansion or rented as a turn key. Dbl garage, A/C, 4 parking spots with a front side spot. Featuring a renovated main floor; one large master bedroom that has a wall to wall closet, Open concept kit/living anda spacious full 4-pc bath. A cute front porch for those beautiful summer days. The Upper has been completely refinished to include a full studio unit. It is perfect for a young professional or student. Modern open concept and full of light with glorious windows. Separate entrance at back where the sheltered deck and yard can be private or shared. Full basement that is partially finished; a separated laundry room for shared access and a private locked area for storage/ home gym with mirrors! The neighbourhood is walking distance to numerous paths, parks and attractions and Close to the university
For sale
C$629,000
190 Rathowen St, London, ON N6H 2G1
2beds
2baths
Duplex
Built in ----
-- sqft lot
$-- Zestimate®
C$--/sqft
C$-- HOA
What's special
Renovated main floorSeparate entrance at backSheltered deck and yard
- 288 days |
- 8 |
- 2 |
Zillow last checked:
Listing updated:
Listed by:
COMFREE
Source: TRREB,MLS®#: X12125697 Originating MLS®#: Ottawa Real Estate Board
Originating MLS®#: Ottawa Real Estate Board
Facts & features
Interior
Bedrooms & bathrooms
- Bedrooms: 2
- Bathrooms: 2
Bedroom
- Level: Main
- Dimensions: 3.73 x 3.05
Bedroom 2
- Level: Second
- Dimensions: 3.07 x 2.44
Kitchen
- Level: Main
- Dimensions: 3.07 x 2.44
Kitchen
- Level: Second
- Dimensions: 4.37 x 3.58
Living room
- Level: Second
- Dimensions: 3.07 x 2.44
Living room
- Level: Main
- Dimensions: 3.58 x 4.68
Heating
- Forced Air, Electric
Cooling
- Central Air
Features
- None
- Basement: Full,Partially Finished
- Has fireplace: No
Interior area
- Living area range: 1500-2000 null
Property
Parking
- Total spaces: 6
- Parking features: Garage
- Has garage: Yes
Features
- Stories: 1.5
- Pool features: None
Lot
- Size: 4,441.25 Square Feet
- Features: Hospital, Other, Park, School, River/Stream
Details
- Parcel number: 082500095
Construction
Type & style
- Home type: MultiFamily
- Property subtype: Duplex
Materials
- Brick, Stucco (Plaster)
- Foundation: Concrete
- Roof: Asphalt Shingle
Utilities & green energy
- Sewer: Septic
Community & HOA
Location
- Region: London
Financial & listing details
- Annual tax amount: C$3,539
- Date on market: 5/5/2025
COMFREE
By pressing Contact Agent, you agree that the real estate professional identified above may call/text you about your search, which may involve use of automated means and pre-recorded/artificial voices. You don't need to consent as a condition of buying any property, goods, or services. Message/data rates may apply. You also agree to our Terms of Use. Zillow does not endorse any real estate professionals. We may share information about your recent and future site activity with your agent to help them understand what you're looking for in a home.
Price history
Price history
Price history is unavailable.
Public tax history
Public tax history
Tax history is unavailable.Climate risks
Neighborhood: West London
Nearby schools
GreatSchools rating
No schools nearby
We couldn't find any schools near this home.
- Loading
