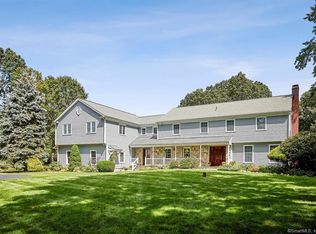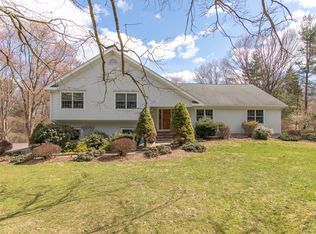Exceptional property first time on market in over two decades. Magnificent family compound featuring recently updated main house with in ground pool and stunning mature gardens. A tennis court, guest house and barn complete the timeless elegance of this truly unique property.
This property is off market, which means it's not currently listed for sale or rent on Zillow. This may be different from what's available on other websites or public sources.

