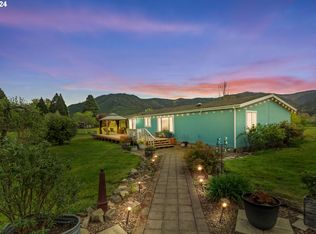Sold
$330,000
190 Putnam Valley Rd, Drain, OR 97435
3beds
1,296sqft
Residential, Manufactured Home
Built in 2002
2.07 Acres Lot
$344,400 Zestimate®
$255/sqft
$1,572 Estimated rent
Home value
$344,400
$300,000 - $400,000
$1,572/mo
Zestimate® history
Loading...
Owner options
Explore your selling options
What's special
You're going to want to see this mini-farm on 2 flat acres of pasture in beautiful Putnam Valley. Located just outside of Drain and less than an hour to the coast! The comfortable 1296 sq ft, 3 bedroom, 2 full bath manufactured home has an open floor plan and amazing valley views. Outside, enjoy even more views, fenced pasture for your animals, storage sheds, and unlimited parking! High speed, fiber internet is available! Seller is motivated and willing to help with cosmetic upgrades with the right offer.
Zillow last checked: 8 hours ago
Listing updated: May 31, 2024 at 05:38am
Listed by:
Shane Mast 541-517-1749,
Oregon Life Homes
Bought with:
Leah Lentz, 201227520
Cascade Hasson Sotheby's International Realty
Source: RMLS (OR),MLS#: 24529610
Facts & features
Interior
Bedrooms & bathrooms
- Bedrooms: 3
- Bathrooms: 2
- Full bathrooms: 2
- Main level bathrooms: 2
Primary bedroom
- Features: Closet, Suite
- Level: Main
Bedroom 2
- Features: Closet, Laminate Flooring
- Level: Main
Bedroom 3
- Level: Main
Dining room
- Level: Main
Kitchen
- Features: Dishwasher, Free Standing Range
- Level: Main
Living room
- Features: Deck, Laminate Flooring, Vaulted Ceiling
- Level: Main
Heating
- Forced Air
Appliances
- Included: Dishwasher, Free-Standing Range, Electric Water Heater
- Laundry: Laundry Room
Features
- High Speed Internet, Vaulted Ceiling(s), Closet, Suite, Pantry
- Flooring: Wall to Wall Carpet, Laminate
- Windows: Double Pane Windows
- Basement: Crawl Space
Interior area
- Total structure area: 1,296
- Total interior livable area: 1,296 sqft
Property
Parking
- Total spaces: 2
- Parking features: RV Access/Parking, Carport
- Garage spaces: 2
- Has carport: Yes
Accessibility
- Accessibility features: Main Floor Bedroom Bath, Minimal Steps, One Level, Utility Room On Main, Walkin Shower, Accessibility
Features
- Stories: 1
- Patio & porch: Deck
- Exterior features: Yard
- Fencing: Fenced
- Has view: Yes
- View description: Mountain(s), Valley
Lot
- Size: 2.07 Acres
- Features: Level, Acres 1 to 3
Details
- Additional structures: RVParking, ToolShed
- Parcel number: R36991
- Zoning: AW
Construction
Type & style
- Home type: MobileManufactured
- Property subtype: Residential, Manufactured Home
Materials
- T111 Siding
- Foundation: Concrete Perimeter
- Roof: Composition
Condition
- Fixer
- New construction: No
- Year built: 2002
Utilities & green energy
- Sewer: Septic Tank
- Water: Well
Community & neighborhood
Location
- Region: Drain
Other
Other facts
- Body type: Double Wide
- Listing terms: Cash,Conventional,FHA,State GI Loan,VA Loan
- Road surface type: Gravel
Price history
| Date | Event | Price |
|---|---|---|
| 5/23/2024 | Sold | $330,000-5.7%$255/sqft |
Source: | ||
| 5/22/2024 | Pending sale | $350,000+173.4%$270/sqft |
Source: | ||
| 12/31/2008 | Sold | $128,000+2.6%$99/sqft |
Source: Public Record Report a problem | ||
| 8/13/2008 | Sold | $124,715$96/sqft |
Source: Public Record Report a problem | ||
Public tax history
| Year | Property taxes | Tax assessment |
|---|---|---|
| 2024 | $1,777 +2.7% | $171,778 +3% |
| 2023 | $1,730 +3% | $166,775 +3% |
| 2022 | $1,679 +6.3% | $161,918 +3% |
Find assessor info on the county website
Neighborhood: 97435
Nearby schools
GreatSchools rating
- 4/10North Douglas Elementary SchoolGrades: K-8Distance: 4.9 mi
- 7/10North Douglas High SchoolGrades: 9-12Distance: 4.7 mi
Schools provided by the listing agent
- Elementary: North Douglas
- Middle: North Douglas
- High: North Douglas
Source: RMLS (OR). This data may not be complete. We recommend contacting the local school district to confirm school assignments for this home.
