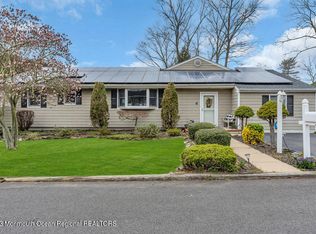Sold for $625,000 on 12/16/24
$625,000
190 Princeton Avenue, Brick, NJ 08724
3beds
1,485sqft
Single Family Residence
Built in 1965
9,147.6 Square Feet Lot
$645,000 Zestimate®
$421/sqft
$3,506 Estimated rent
Home value
$645,000
$574,000 - $722,000
$3,506/mo
Zestimate® history
Loading...
Owner options
Explore your selling options
What's special
Welcome to your dream home on one of the most prestigious streets in town! This beautiful 3-bedroom, 2.5-bath residence with two car garage offers the perfect blend of luxury and comfort. As you step inside, you'll be greeted by a spacious and inviting floor plan, featuring an oversized eat in kitchen with modern appliances, an oversized living area with a gas fireplace and beamed ceiling, and a sunny and relaxing den right off the family room which could be another bedroom, office or fitness room.
The primary bedroom offers a large closet space and a half bath. The additional bedrooms are generously sized, providing ample space for family or guests. The basement is finished and waiting for you to make it your own. Step outside to your private oasis, complete with a stunning in-ground pool, perfect for relaxing or hosting summer gatherings. The beautifully landscaped yard offers both privacy and a serene ambiance.
This home is not just a place to live, but a lifestyle. With its prime location on Princeton Avenue, you'll enjoy the convenience of nearby shopping, dining, boating and recreational facilities. Don't miss the opportunity to make this exquisite property your own!
Zillow last checked: 8 hours ago
Listing updated: February 19, 2025 at 07:17pm
Listed by:
Maria Jakubik 732-547-9582,
Keller Williams Realty Ocean Living,
Danielle Martino 917-446-8151,
Keller Williams Realty Ocean Living
Bought with:
Jennifer A Francis, 0337423
RE/MAX at Barnegat Bay
Source: MoreMLS,MLS#: 22414137
Facts & features
Interior
Bedrooms & bathrooms
- Bedrooms: 3
- Bathrooms: 3
- Full bathrooms: 2
- 1/2 bathrooms: 1
Bedroom
- Area: 182
- Dimensions: 14 x 13
Bedroom
- Area: 144
- Dimensions: 12 x 12
Bedroom
- Area: 120
- Dimensions: 12 x 10
Family room
- Area: 144
- Dimensions: 12 x 12
Kitchen
- Area: 312
- Dimensions: 24 x 13
Living room
- Area: 285
- Dimensions: 19 x 15
Heating
- Natural Gas, Forced Air
Cooling
- Central Air
Features
- Flooring: Tile, Wood
- Windows: Greenhouse Window, Storm Window(s)
- Basement: Ceilings - High,Finished,Full,Heated,Workshop/ Workbench
- Attic: Attic
- Number of fireplaces: 1
Interior area
- Total structure area: 1,485
- Total interior livable area: 1,485 sqft
Property
Parking
- Total spaces: 2
- Parking features: Paver Block, Off Street
- Attached garage spaces: 2
Features
- Stories: 1
- Exterior features: Swimming, Lighting
- Has private pool: Yes
- Pool features: Fenced, In Ground, Pool Equipment, Self Cleaner
- Fencing: Fenced Area
Lot
- Size: 9,147 sqft
- Features: Corner Lot, Oversized, Wooded
- Topography: Level
Details
- Parcel number: 07008693300008
- Zoning description: Residential, Single Family
Construction
Type & style
- Home type: SingleFamily
- Architectural style: Ranch
- Property subtype: Single Family Residence
Materials
- Roof: Timberline
Condition
- Year built: 1965
Utilities & green energy
- Sewer: Public Sewer
Community & neighborhood
Location
- Region: Brick
- Subdivision: None
Price history
| Date | Event | Price |
|---|---|---|
| 12/16/2024 | Sold | $625,000$421/sqft |
Source: Public Record | ||
| 8/22/2024 | Sold | $625,000$421/sqft |
Source: | ||
| 7/4/2024 | Pending sale | $625,000$421/sqft |
Source: | ||
| 6/4/2024 | Price change | $625,000-3.8%$421/sqft |
Source: | ||
| 5/23/2024 | Listed for sale | $649,900+100%$438/sqft |
Source: | ||
Public tax history
| Year | Property taxes | Tax assessment |
|---|---|---|
| 2023 | $7,233 +2.1% | $296,300 |
| 2022 | $7,082 | $296,300 |
| 2021 | $7,082 +3.1% | $296,300 |
Find assessor info on the county website
Neighborhood: 08724
Nearby schools
GreatSchools rating
- 7/10Midstreams Elementary SchoolGrades: K-5Distance: 0.9 mi
- 7/10Veterans Mem Middle SchoolGrades: 6-8Distance: 1.5 mi
- 3/10Brick Twp Memorial High SchoolGrades: 9-12Distance: 3 mi

Get pre-qualified for a loan
At Zillow Home Loans, we can pre-qualify you in as little as 5 minutes with no impact to your credit score.An equal housing lender. NMLS #10287.
Sell for more on Zillow
Get a free Zillow Showcase℠ listing and you could sell for .
$645,000
2% more+ $12,900
With Zillow Showcase(estimated)
$657,900