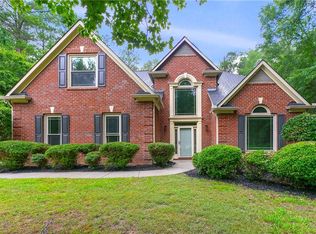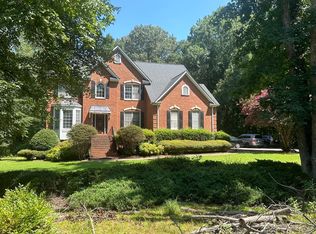Welcome to Pointer Ridge! This charming and spacious home is ready for its new owner. The moment you step foot into this home, you will be in awe of the 2-story foyer that gives a view of the upper level. Built with family in mind, this home boasts 6 bedrooms, 4 bathrooms, and a basement. The family room is suited with a cozy fireplace and large windows that welcome natural light. It also features a fenced-in, in-ground pool and an impressive deck off the kitchen that overlooks the expansive backyard. Across from the kitchen, you'll find that the formal dining room is perfect for elegant events.The primary suite is complete with a sitting area, fireplace, soaking tub, double vanity, and vaulted ceilings. The finished basement offers an office space, a secondary room being used as a gym, a media room, and plenty of storage closets.This cul de sac home is located in the established community of Pine Lake Estates, Pointer Ridge is just 1 mile from Trilith Studios and 12 miles from Hartsfield International Airport.Act now because this home is sure to sell fast!
This property is off market, which means it's not currently listed for sale or rent on Zillow. This may be different from what's available on other websites or public sources.

