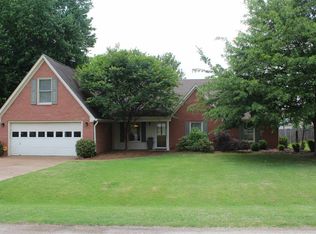Sold for $289,900
$289,900
190 Pleasant Plains Rd, Jackson, TN 38305
3beds
1,744sqft
Single Family Residence
Built in 1994
0.34 Acres Lot
$288,900 Zestimate®
$166/sqft
$2,053 Estimated rent
Home value
$288,900
$248,000 - $335,000
$2,053/mo
Zestimate® history
Loading...
Owner options
Explore your selling options
What's special
Welcome to your dream home in the heart of North West Jackson! Why rent when you can own this beautiful, move-in ready property for under $300,000? This spacious home offers unbeatable value with features that elevate your lifestyle.
Step outside and enjoy a large, private fenced yard perfect for outdoor activities, pets, or simply relaxing. The patio is ideal for grilling and entertaining friends and family, creating memories you can call your own. Inside, you'll find a modern kitchen with stunning brand-new granite countertops, adding a touch of luxury to your everyday meals. The breakfast nook and formal dining room offer flexibility for casual mornings or hosting dinner parties.
The oversized two-car garage provides ample storage and protection for your vehicles and hobbies. Compare that to the limited space and rising costs of renting—this home gives you freedom, privacy, and long-term value. Plus, with a mortgage, you're building equity in a home that’s truly yours.
Why settle for renting when you can enjoy the space, privacy, and pride of homeownership? Schedule a tour today and discover how this North West Jackson gem offers more than just a place to live—it’s an investment in your future!
Zillow last checked: 8 hours ago
Listing updated: March 17, 2025 at 05:37pm
Listed by:
Jon Putt,
Putt Real Estate Advisors
Bought with:
Crye-Leike, Inc., REALTORS
Source: CWTAR,MLS#: 246256
Facts & features
Interior
Bedrooms & bathrooms
- Bedrooms: 3
- Bathrooms: 2
- Full bathrooms: 2
- Main level bathrooms: 2
- Main level bedrooms: 3
Primary bedroom
- Level: Main
- Area: 238
- Dimensions: 17.0 x 14.0
Bedroom
- Level: Main
- Area: 143
- Dimensions: 13.0 x 11.0
Bedroom
- Level: Main
- Area: 121
- Dimensions: 11.0 x 11.0
Foyer
- Level: Main
- Area: 35
- Dimensions: 7.0 x 5.0
Kitchen
- Level: Main
- Area: 240
- Dimensions: 20.0 x 12.0
Living room
- Level: Main
- Area: 308
- Dimensions: 22.0 x 14.0
Heating
- Central, Forced Air, Natural Gas
Cooling
- Ceiling Fan(s), Central Air
Appliances
- Included: Dishwasher, Disposal, Electric Oven, Free-Standing Electric Range, Gas Water Heater, Ice Maker, Microwave, Vented Exhaust Fan
- Laundry: Electric Dryer Hookup, Laundry Room, Washer Hookup
Features
- Blown/Textured Ceilings, Breakfast Bar, Built-in Cabinet Pantry, Ceiling Fan(s), Crown Molding, Double Vanity, Eat-in Kitchen, Entrance Foyer, Fiber Glass Shower, Granite Counters, High Ceilings, High Speed Internet, Separate Shower, Soaking Tub, Tray Ceiling(s), Tub Shower Combo, Vaulted Ceiling(s), Walk-In Closet(s)
- Flooring: Carpet, Ceramic Tile, Laminate
- Windows: Aluminum Frames, Blinds, Double Pane Windows
- Has fireplace: Yes
- Fireplace features: Gas Log, Insert, Living Room, Ventless
Interior area
- Total structure area: 1,744
- Total interior livable area: 1,744 sqft
Property
Parking
- Total spaces: 2
- Parking features: Attached, Driveway, Garage, Garage Door Opener, Garage Faces Front, Lighted
- Attached garage spaces: 2
Features
- Levels: One
- Patio & porch: Front Porch, Patio
- Exterior features: Lighting, Private Yard, Rain Gutters
- Fencing: Back Yard,Fenced,Privacy,Wood
Lot
- Size: 0.34 Acres
- Dimensions: 150 x 100
- Features: Back Yard, City Lot, Few Trees, Front Yard, Level
Details
- Additional structures: None
- Parcel number: 033P C 015.00
- Special conditions: Standard
- Other equipment: None
Construction
Type & style
- Home type: SingleFamily
- Architectural style: Modern
- Property subtype: Single Family Residence
Materials
- Blown-In Insulation, Brick
- Foundation: Slab
- Roof: Shingle
Condition
- false
- New construction: No
- Year built: 1994
Details
- Warranty included: Yes
Utilities & green energy
- Electric: 220 Volts in Kitchen, 220 Volts in Laundry, Circuit Breakers
- Sewer: Public Sewer
- Water: Public
- Utilities for property: Cable Available, Cable Connected, Electricity Available, Electricity Connected, Fiber Optic Available, Fiber Optic Connected, Natural Gas Available, Natural Gas Connected, Phone Available, Sewer Available, Sewer Connected, Water Available, Water Connected, Underground Utilities
Community & neighborhood
Security
- Security features: Smoke Detector(s)
Community
- Community features: Pool, Street Lights
Location
- Region: Jackson
- Subdivision: Hunters Green South
Other
Other facts
- Listing terms: Cash,Conventional,FHA,VA Loan
- Road surface type: Asphalt
Price history
| Date | Event | Price |
|---|---|---|
| 3/17/2025 | Sold | $289,900$166/sqft |
Source: | ||
| 2/18/2025 | Pending sale | $289,900$166/sqft |
Source: | ||
| 9/26/2024 | Price change | $289,900-3.3%$166/sqft |
Source: | ||
| 9/9/2024 | Listed for sale | $299,900+146%$172/sqft |
Source: | ||
| 10/3/2005 | Sold | $121,900$70/sqft |
Source: Public Record Report a problem | ||
Public tax history
| Year | Property taxes | Tax assessment |
|---|---|---|
| 2024 | $1,756 | $50,375 |
| 2023 | $1,756 | $50,375 |
| 2022 | $1,756 +19.8% | $50,375 +48.3% |
Find assessor info on the county website
Neighborhood: 38305
Nearby schools
GreatSchools rating
- 8/10Pope SchoolGrades: K-6Distance: 1 mi
- 6/10Northeast Middle SchoolGrades: 6-8Distance: 5.2 mi
- 3/10North Side High SchoolGrades: 9-12Distance: 2.3 mi
Schools provided by the listing agent
- District: Jackson Madison Consolidated District
Source: CWTAR. This data may not be complete. We recommend contacting the local school district to confirm school assignments for this home.

Get pre-qualified for a loan
At Zillow Home Loans, we can pre-qualify you in as little as 5 minutes with no impact to your credit score.An equal housing lender. NMLS #10287.
