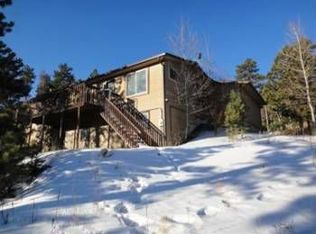Sold for $800,000
$800,000
190 Pine Rd, Golden, CO 80403
4beds
3,319sqft
Single Family Residence
Built in 1998
1.09 Acres Lot
$825,300 Zestimate®
$241/sqft
$4,522 Estimated rent
Home value
$825,300
$784,000 - $875,000
$4,522/mo
Zestimate® history
Loading...
Owner options
Explore your selling options
What's special
Nestled amidst breathtaking pines, this contemporary mountain getaway sprawls across an expansive acre, providing an unrivaled haven of tranquility. As you step inside, a grand, open-concept design beckons, adorned with soaring 20-foot ceilings and an array of windows spanning two stories, revealing awe-inspiring views and majestic pine trees and a stream below. The main level boasts a spacious great room complete with a cozy gas fireplace, a well-appointed kitchen, a charming dining area, a comfortable living room, and a two bedroom Jack and Jill with the convenience of two bathrooms. Ascending upstairs, a magnificent primary suite awaits, offering a retreat of luxury and refinement. Additionally, a separate in-law suite with its own private entrance graces the walkout lower level, ensuring privacy and independence. This area boasts a full walk out that could serve as a perfect airbnb. With its seamless access to both Denver and Boulder, commuting becomes effortless, granting the perfect balance between peaceful seclusion and urban convenience. Ideally located within 25 minutes of Eldorado Ski Resort. Welcome to your new home, where nature's splendor meets modern elegance.
Zillow last checked: 8 hours ago
Listing updated: October 20, 2025 at 06:45pm
Listed by:
Kimberly Byrne Eckman 3037335335,
Porchlight RE Group-Boulder,
Kevin Byrne 303-931-2283,
Porchlight RE Group-Boulder
Bought with:
Colleen Waldorf, 100073009
West and Main Homes Inc
Source: IRES,MLS#: 992462
Facts & features
Interior
Bedrooms & bathrooms
- Bedrooms: 4
- Bathrooms: 4
- Full bathrooms: 3
- 1/2 bathrooms: 1
- Main level bathrooms: 2
Primary bedroom
- Description: Carpet
- Features: Full Primary Bath, Tub+Shower Primary, Luxury Features Primary Bath, 5 Piece Primary Bath
- Level: Upper
- Area: 195 Square Feet
- Dimensions: 15 x 13
Bedroom 2
- Description: Carpet
- Level: Main
- Area: 132 Square Feet
- Dimensions: 12 x 11
Bedroom 3
- Description: Carpet
- Level: Main
- Area: 132 Square Feet
- Dimensions: 12 x 11
Bedroom 4
- Description: Carpet
- Level: Basement
- Area: 168 Square Feet
- Dimensions: 12 x 14
Dining room
- Description: Wood
- Level: Main
- Area: 81 Square Feet
- Dimensions: 9 x 9
Great room
- Description: Wood
- Level: Main
- Area: 238 Square Feet
- Dimensions: 14 x 17
Kitchen
- Description: Wood
- Level: Main
- Area: 144 Square Feet
- Dimensions: 12 x 12
Laundry
- Description: Concrete
- Level: Basement
- Area: 120 Square Feet
- Dimensions: 15 x 8
Living room
- Description: Wood
Recreation room
- Description: Carpet
- Level: Basement
- Area: 170 Square Feet
- Dimensions: 10 x 17
Heating
- Forced Air
Cooling
- Ceiling Fan(s)
Appliances
- Included: Water Softener Owned
- Laundry: Washer/Dryer Hookup
Features
- Cathedral Ceiling(s), Open Floorplan, Pantry, Walk-In Closet(s), Jack & Jill Bathroom, Two Primary Suites, High Ceilings, In-Law Floorplan
- Flooring: Wood
- Basement: Full,Partially Finished,Walk-Out Access
- Has fireplace: Yes
- Fireplace features: Two or More, Gas, Gas Log, Multi-Sided
Interior area
- Total structure area: 3,319
- Total interior livable area: 3,319 sqft
- Finished area above ground: 2,028
- Finished area below ground: 1,291
Property
Parking
- Total spaces: 2
- Parking features: Oversized
- Attached garage spaces: 2
- Details: Attached
Features
- Levels: Two
- Stories: 2
- Patio & porch: Deck
- Fencing: Partial
- Has view: Yes
- View description: Hills
Lot
- Size: 1.09 Acres
- Features: Wooded, Sloped
Details
- Parcel number: R0025243
- Zoning: SFR
- Special conditions: Private Owner
Construction
Type & style
- Home type: SingleFamily
- Architectural style: Contemporary
- Property subtype: Single Family Residence
Materials
- Frame
- Roof: Composition
Condition
- New construction: No
- Year built: 1998
Utilities & green energy
- Electric: United Power
- Gas: Excel
- Sewer: Septic Tank
- Water: Well
- Utilities for property: Natural Gas Available, Electricity Available
Community & neighborhood
Security
- Security features: Fire Alarm
Location
- Region: Golden
- Subdivision: The Dell
Other
Other facts
- Listing terms: Cash,Conventional
- Road surface type: Dirt
Price history
| Date | Event | Price |
|---|---|---|
| 9/15/2023 | Sold | $800,000+0.1%$241/sqft |
Source: | ||
| 8/14/2023 | Price change | $799,000-4.1%$241/sqft |
Source: | ||
| 7/19/2023 | Listed for sale | $833,000+8.9%$251/sqft |
Source: | ||
| 11/4/2021 | Sold | $765,000-1.3%$230/sqft |
Source: Public Record Report a problem | ||
| 9/17/2021 | Pending sale | $775,000$234/sqft |
Source: | ||
Public tax history
| Year | Property taxes | Tax assessment |
|---|---|---|
| 2025 | $4,146 +1.9% | $51,088 -7.1% |
| 2024 | $4,068 +22.8% | $54,980 -1% |
| 2023 | $3,313 +1.5% | $55,514 +43.8% |
Find assessor info on the county website
Neighborhood: 80403
Nearby schools
GreatSchools rating
- 9/10Nederland Elementary SchoolGrades: PK-5Distance: 8.6 mi
- 9/10Nederland Middle-Senior High SchoolGrades: 6-12Distance: 8.7 mi
Schools provided by the listing agent
- Elementary: Nederland
- Middle: Nederland
- High: Nederland
Source: IRES. This data may not be complete. We recommend contacting the local school district to confirm school assignments for this home.
Get a cash offer in 3 minutes
Find out how much your home could sell for in as little as 3 minutes with a no-obligation cash offer.
Estimated market value$825,300
Get a cash offer in 3 minutes
Find out how much your home could sell for in as little as 3 minutes with a no-obligation cash offer.
Estimated market value
$825,300
