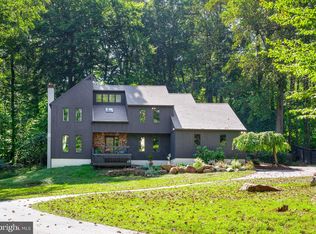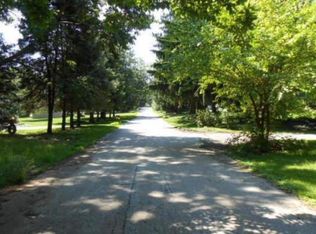Are you looking for privacy on a cul-de-sac street and being just minutes from shopping, restaurants and parks? This lovely custom built 2.5 story french colonial style home on a 1.6 acres lot in Westtown Township fits your criteria. The newer hardscaped walkway leads you to the main entrance into the 17' high foyer featuring 2 closets and a powder room. On your left is the Living Rm with HW floors and french doors to the large Brazilian HW deck; to the right is the formal Dining Rm with HW floors and crown moldings, straight ahead leads into the Family Rm with HW floors, built-in bookcases, exposed beams and stone fireplace. This floor plan flows well for entertaining. The kitchen/entertaining area is conveniently placed between the Family Rm and Dining Rm and also has french doors to the deck. The cathedral ceilings give this space an unrestricted feel. The large deck has a gazebo with built in gas grill overlooking a lush and serene back yard. There is a mud room/laundry room between the kitchen and 2 car garage. The carpeted second floor features the Master Bed Rm and Bath, 2 additional bedrooms and a 2nd full bath. The Master Bed Rm features a fireplace, crown molding, and 2 closets (1 walk-in). The Master Bath features a jetted tub, stall shower, double vanity, recessed lights, and skylight. Hall bath features ceramic tile and double vanity. The 2nd and 3rd bedrooms have double closets. Up in the loft there is a Bonus Room/4th Bedroom/Den featuring 2 skylights, a walk-in cedar lined closet, and additional attic storage. The partial basement is finished featuring slate like porcelain tiles and is well suited as a game room/home gym. Additional features are two sheds, one large and one small, both with electricity, hardscaping, LED landscape lighting, new garage doors and professionally designed landscaping. The Septic system was installed in 2000 and just recently Township certified. This home features 2 heating and airconditioning zones for added comfort and energy efficiency. 1 year Home Warranty included.
This property is off market, which means it's not currently listed for sale or rent on Zillow. This may be different from what's available on other websites or public sources.


