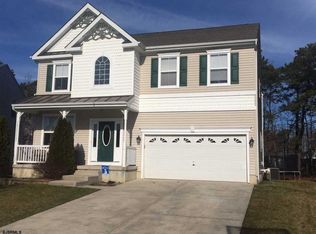Sold for $390,400 on 06/12/23
$390,400
190 Pheasant Run Rd, Mays Landing, NJ 08330
3beds
1,720sqft
Single Family Residence
Built in 2011
6,534 Square Feet Lot
$431,500 Zestimate®
$227/sqft
$2,946 Estimated rent
Home value
$431,500
$410,000 - $453,000
$2,946/mo
Zestimate® history
Loading...
Owner options
Explore your selling options
What's special
Come check it out! Well maintained, built in 2011, this two story 3 bedroom, 2.5 bath, 2 car garage home has perks! Located in Victoria Pointe with all of the amenities you could want or need. A baseball field, tennis court, gazebo, playgrounds, community pool, jacuzzi and walking paths. Walk into this home with a ring doorbell, electronic keypad deadbolt door lock, dusk to dawn outside lighting, open floorplan with high celings, gas log fireplace with marble hearth, wainscoting throughout the whole main floor, less than a year old GE profile appliances which are a french door refrigerator with two drawers, one is the bottom freezer, a third rack diswasher, gas double oven stove slider with griddle top/airfryer and microwave. Granite counterops in the kitchen along with added hanging lights/recessed lighting and backsplash. Custom made blinds with valances on mostly every tilt in window. Home also has an upgraded insulation package. Crown moulding throughout most of the whole house except the storage finished part of the basement and laundry room. Beautiful chandelier hanging as you head upstairs. Upstairs has nice sized bedrooms, main bedroom has updated tile throughout the master bathroom, around soaking tub and in the extended stand up shower. Double sink vanity in master bath has updated quartz. Added tile on floor in the other full bathroom. Mostly all faucets have been upgraded. Fully finished basement with projector/screen and pool table for entertaining. Storage room is finshed with doors that open to access water heater/HVAC and used as an office with a bulit in desk. Garage has 2 built in metal shelves bolted to the ceiling for extra storage. Heading outside is a beautiful patio with built in bartop/grill and built in lighting surround by vinyl fencing with 3 entrances/exits. Newer AC unit. Seller owned solar panels! Over 50K in upgrades! Come make it yours!
Zillow last checked: 8 hours ago
Listing updated: July 19, 2023 at 02:48am
Listed by:
Michelle Morris-Phy 609-625-4444,
Glen Cove Real Estate
Bought with:
NON MEMBER, RB-7855844
Non Subscribing Office
Source: Bright MLS,MLS#: NJAC2007782
Facts & features
Interior
Bedrooms & bathrooms
- Bedrooms: 3
- Bathrooms: 3
- Full bathrooms: 2
- 1/2 bathrooms: 1
- Main level bathrooms: 3
- Main level bedrooms: 3
Basement
- Area: 0
Heating
- Central, Natural Gas
Cooling
- Ceiling Fan(s), Central Air, Natural Gas
Appliances
- Included: Microwave, Oven/Range - Gas, Dryer, Washer, Dishwasher, Disposal, Refrigerator, Gas Water Heater
- Laundry: Main Level, Washer In Unit, Dryer In Unit
Features
- Ceiling Fan(s), Breakfast Area, Pantry, Recessed Lighting, Soaking Tub, Bathroom - Stall Shower, Bathroom - Tub Shower, Wainscotting, Walk-In Closet(s), Upgraded Countertops, Eat-in Kitchen, Formal/Separate Dining Room, Open Floorplan, Family Room Off Kitchen, 2 Story Ceilings, Dry Wall, High Ceilings
- Flooring: Laminate, Ceramic Tile, Carpet
- Basement: Finished,Full
- Number of fireplaces: 1
- Fireplace features: Electric
Interior area
- Total structure area: 1,720
- Total interior livable area: 1,720 sqft
- Finished area above ground: 1,720
- Finished area below ground: 0
Property
Parking
- Total spaces: 2
- Parking features: Garage Faces Front, Concrete, Private, Attached
- Attached garage spaces: 2
- Has uncovered spaces: Yes
Accessibility
- Accessibility features: 2+ Access Exits
Features
- Levels: Two
- Stories: 2
- Patio & porch: Patio
- Exterior features: Barbecue
- Pool features: Community
- Fencing: Vinyl
Lot
- Size: 6,534 sqft
Details
- Additional structures: Above Grade, Below Grade
- Parcel number: 1201132 1800096
- Zoning: GA-I
- Special conditions: Standard
Construction
Type & style
- Home type: SingleFamily
- Architectural style: Traditional
- Property subtype: Single Family Residence
Materials
- Frame
- Foundation: Brick/Mortar
Condition
- Very Good
- New construction: No
- Year built: 2011
Utilities & green energy
- Sewer: Public Septic
- Water: Public
- Utilities for property: Natural Gas Available, Electricity Available, Water Available, Sewer Available
Community & neighborhood
Security
- Security features: Security System, Smoke Detector(s), Carbon Monoxide Detector(s), Fire Sprinkler System
Community
- Community features: Pool
Location
- Region: Mays Landing
- Subdivision: Victoria Pointe
- Municipality: HAMILTON TWP
HOA & financial
HOA
- Has HOA: Yes
- HOA fee: $64 monthly
- Association name: ASSOCIA MID -ATLANTIC
Other
Other facts
- Listing agreement: Exclusive Right To Sell
- Listing terms: Cash,Conventional,VA Loan,FHA
- Ownership: Fee Simple
Price history
| Date | Event | Price |
|---|---|---|
| 6/12/2023 | Sold | $390,400+0.1%$227/sqft |
Source: | ||
| 4/5/2023 | Contingent | $389,900$227/sqft |
Source: | ||
| 4/5/2023 | Pending sale | $389,900$227/sqft |
Source: | ||
| 3/30/2023 | Listed for sale | $389,900+73.4%$227/sqft |
Source: | ||
| 12/12/2011 | Sold | $224,800$131/sqft |
Source: Public Record | ||
Public tax history
| Year | Property taxes | Tax assessment |
|---|---|---|
| 2025 | $6,855 | $199,800 |
| 2024 | $6,855 +1.1% | $199,800 |
| 2023 | $6,781 | $199,800 |
Find assessor info on the county website
Neighborhood: 08330
Nearby schools
GreatSchools rating
- 4/10George L. Hess Elementary SchoolGrades: 1-5Distance: 2.8 mi
- 4/10William Davies Middle SchoolGrades: 6-8Distance: 2.1 mi
- 3/10Oakcrest High SchoolGrades: 9-12Distance: 2.3 mi
Schools provided by the listing agent
- District: Hamilton Township Public Schools
Source: Bright MLS. This data may not be complete. We recommend contacting the local school district to confirm school assignments for this home.

Get pre-qualified for a loan
At Zillow Home Loans, we can pre-qualify you in as little as 5 minutes with no impact to your credit score.An equal housing lender. NMLS #10287.
Sell for more on Zillow
Get a free Zillow Showcase℠ listing and you could sell for .
$431,500
2% more+ $8,630
With Zillow Showcase(estimated)
$440,130