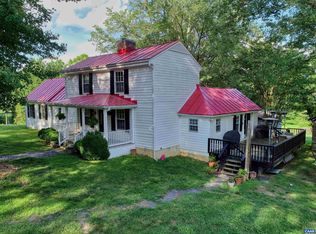Closed
$1,250,000
190 Perkins Rd, Kents Store, VA 23084
4beds
2,900sqft
Farm, Single Family Residence
Built in 1793
22.5 Acres Lot
$1,270,700 Zestimate®
$431/sqft
$2,576 Estimated rent
Home value
$1,270,700
$1.02M - $1.59M
$2,576/mo
Zestimate® history
Loading...
Owner options
Explore your selling options
What's special
The Christopher Sheppard House Circa 1793....A beautifully restored residence... over 2900 square feet of living space with 3 or 4 bedrooms, 3 1/2 baths (including first floor primary suite)....Sophisticated and casual living spaces...Wonderful kitchen with cherry cabinets, gorgeous countertops, brick fireplace, and dining area, that opens to the sunroom...Looking out over the terrace and yard, leading to the Madison Spencer and Rachel Lily designed gunite, heated, salt water pool(60x20) and formal garden plans. The beautiful front meadow has unlimited potential... The many old dependencies include garage, barn, potting shed, bunk house and chicken coop, if someone wanted to restore. A tremendously comfortable home, for full time, or peaceful enough for a get away. Convenient to Charottesville(20 min to Pantops) and Richmond...Spring Creek Golf Course and amenities are near by...
Zillow last checked: 8 hours ago
Listing updated: August 04, 2025 at 12:48pm
Listed by:
SHARON DONOVAN 434-981-7200,
MCLEAN FAULCONER INC., REALTOR
Bought with:
SYDNEY ROBERTSON, 0225211572
LORING WOODRIFF REAL ESTATE ASSOCIATES
Source: CAAR,MLS#: 661899 Originating MLS: Charlottesville Area Association of Realtors
Originating MLS: Charlottesville Area Association of Realtors
Facts & features
Interior
Bedrooms & bathrooms
- Bedrooms: 4
- Bathrooms: 3
- Full bathrooms: 2
- 1/2 bathrooms: 1
- Main level bathrooms: 2
- Main level bedrooms: 1
Primary bedroom
- Level: First
Bedroom
- Level: Second
Primary bathroom
- Level: First
Bathroom
- Level: Second
Bonus room
- Level: Second
Foyer
- Level: First
Great room
- Level: First
Half bath
- Level: First
Kitchen
- Level: First
Living room
- Level: First
Sunroom
- Level: First
Heating
- Central
Cooling
- Central Air
Appliances
- Included: Double Oven, Dishwasher, Disposal, Refrigerator
- Laundry: Washer Hookup, Dryer Hookup
Features
- Primary Downstairs, Breakfast Bar, Entrance Foyer, Eat-in Kitchen
- Flooring: Ceramic Tile, Hardwood, Wood
- Windows: Double Pane Windows, Insulated Windows
- Basement: Crawl Space
- Has fireplace: Yes
- Fireplace features: Gas Log, Masonry, Multiple
Interior area
- Total structure area: 2,900
- Total interior livable area: 2,900 sqft
- Finished area above ground: 2,900
- Finished area below ground: 0
Property
Parking
- Parking features: Detached, Garage
Features
- Levels: Two
- Stories: 2
- Patio & porch: Front Porch, Patio, Porch
- Has private pool: Yes
- Pool features: Pool, Private
- Has view: Yes
- View description: Garden, Rural
Lot
- Size: 22.50 Acres
- Features: Farm, Garden, Landscaped
- Topography: Rolling
Details
- Additional structures: Barn(s), Shed(s)
- Parcel number: 00
- Zoning description: A-1 Agricultural
Construction
Type & style
- Home type: SingleFamily
- Architectural style: Colonial,Farmhouse
- Property subtype: Farm, Single Family Residence
Materials
- Stick Built
- Foundation: Stone
- Roof: Metal
Condition
- New construction: No
- Year built: 1793
Utilities & green energy
- Electric: Generator
- Sewer: Septic Tank
- Water: Private, Well
- Utilities for property: Fiber Optic Available
Community & neighborhood
Security
- Security features: Security System, Smoke Detector(s), Surveillance System
Community
- Community features: Pond, Stream
Location
- Region: Kents Store
- Subdivision: NONE
Price history
| Date | Event | Price |
|---|---|---|
| 8/4/2025 | Sold | $1,250,000-10.7%$431/sqft |
Source: | ||
| 6/16/2025 | Pending sale | $1,400,000$483/sqft |
Source: | ||
| 3/16/2025 | Listed for sale | $1,400,000+47.4%$483/sqft |
Source: | ||
| 9/2/2005 | Sold | $950,000$328/sqft |
Source: Public Record Report a problem | ||
Public tax history
| Year | Property taxes | Tax assessment |
|---|---|---|
| 2024 | $3,702 | $438,600 |
| 2023 | $3,702 | $438,600 +12.4% |
| 2022 | -- | $390,100 |
Find assessor info on the county website
Neighborhood: 23084
Nearby schools
GreatSchools rating
- 7/10Carrysbrook ElementaryGrades: 3-4Distance: 9 mi
- 6/10Fluvanna County High SchoolGrades: 8-12Distance: 9.9 mi
- 6/10Fluvanna MiddleGrades: 5-7Distance: 10 mi
Schools provided by the listing agent
- Elementary: Columbia (Fluvanna)
- Middle: Fluvanna
- High: Fluvanna
Source: CAAR. This data may not be complete. We recommend contacting the local school district to confirm school assignments for this home.

Get pre-qualified for a loan
At Zillow Home Loans, we can pre-qualify you in as little as 5 minutes with no impact to your credit score.An equal housing lender. NMLS #10287.
