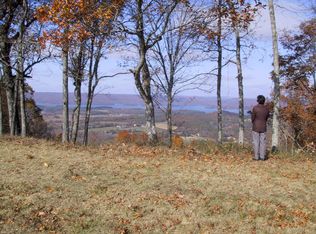Sold for $670,000
$670,000
190 Overlook Dr, Section, AL 35771
4beds
3,707sqft
Single Family Residence
Built in 2010
9.4 Acres Lot
$699,100 Zestimate®
$181/sqft
$2,681 Estimated rent
Home value
$699,100
Estimated sales range
Not available
$2,681/mo
Zestimate® history
Loading...
Owner options
Explore your selling options
What's special
Impressive home situated on approximately 9.40 acres with an astounding bluff view of the Tennessee River! This spacious home features extensive views from every room, fantastic entry, open floor plan, family room w/19 ft ceiling, formal dining area, granite countertops, backsplash & island with cooktop in the kitchen, pantry, breakfast area with custom ceiling. Primary suite has a vaulted ceiling, double closets & large ensuite w/double vanities, tiled shower & a soaking tub w/a view! Media room upstairs ready to go with projector & screen! 33x22 3 car garage, extended deck, firepit & custom benches. Hosting approximately 3707 sq. ft., this home has it all! 15 min to nearest boat launch!
Zillow last checked: 8 hours ago
Listing updated: July 13, 2024 at 12:34pm
Listed by:
Betty Lou Holder 256-599-5153,
BHHS Rise-Scottsboro Branch,
David Holder 256-599-1253,
BHHS Rise-Scottsboro Branch
Bought with:
Janice Duncan, 92716
Peoples Choice Realty, LLC
Source: ValleyMLS,MLS#: 21858364
Facts & features
Interior
Bedrooms & bathrooms
- Bedrooms: 4
- Bathrooms: 4
- Full bathrooms: 4
Primary bedroom
- Features: Ceiling Fan(s), Crown Molding, Smooth Ceiling, Vaulted Ceiling(s), Wood Floor, Walk in Closet 2
- Level: First
- Area: 374
- Dimensions: 17 x 22
Bedroom 2
- Features: Ceiling Fan(s), Crown Molding, Smooth Ceiling, Vaulted Ceiling(s), Wood Floor
- Level: First
- Area: 208
- Dimensions: 13 x 16
Bedroom 3
- Features: Carpet, Smooth Ceiling, Tray Ceiling(s), Walk-In Closet(s)
- Level: Second
- Area: 169
- Dimensions: 13 x 13
Bedroom 4
- Features: Crown Molding, Carpet, Smooth Ceiling, Vaulted Ceiling(s), Walk-In Closet(s)
- Level: Second
- Area: 169
- Dimensions: 13 x 13
Dining room
- Features: Crown Molding, Smooth Ceiling, Wood Floor
- Level: First
- Area: 208
- Dimensions: 13 x 16
Family room
- Features: Ceiling Fan(s), Crown Molding, Smooth Ceiling, Wood Floor
- Level: First
- Area: 340
- Dimensions: 17 x 20
Kitchen
- Features: Granite Counters, Kitchen Island, Pantry, Recessed Lighting, Smooth Ceiling, Wood Floor
- Level: First
- Area: 221
- Dimensions: 13 x 17
Heating
- Central 2
Cooling
- Central 2
Appliances
- Included: Cooktop, Dishwasher, Microwave, Refrigerator
Features
- Basement: Crawl Space
- Has fireplace: No
- Fireplace features: None
Interior area
- Total interior livable area: 3,707 sqft
Property
Features
- Levels: Two
- Stories: 2
- Has view: Yes
- View description: Bluff/Brow
Lot
- Size: 9.40 Acres
Details
- Parcel number: 3801120000008.021
Construction
Type & style
- Home type: SingleFamily
- Property subtype: Single Family Residence
Condition
- New construction: No
- Year built: 2010
Utilities & green energy
- Sewer: Septic Tank
- Water: Public
Community & neighborhood
Location
- Region: Section
- Subdivision: Langston Overlook Estates
Other
Other facts
- Listing agreement: Agency
Price history
| Date | Event | Price |
|---|---|---|
| 7/12/2024 | Sold | $670,000-13.5%$181/sqft |
Source: | ||
| 7/3/2024 | Contingent | $775,000$209/sqft |
Source: | ||
| 4/17/2024 | Listed for sale | $775,000+10.7%$209/sqft |
Source: | ||
| 11/7/2023 | Listing removed | -- |
Source: | ||
| 8/17/2023 | Price change | $699,999-5.4%$189/sqft |
Source: | ||
Public tax history
| Year | Property taxes | Tax assessment |
|---|---|---|
| 2024 | $1,292 | $43,080 |
| 2023 | $1,292 +2.6% | $43,080 +2.6% |
| 2022 | $1,260 | $42,000 |
Find assessor info on the county website
Neighborhood: 35771
Nearby schools
GreatSchools rating
- 9/10Macedonia SchoolGrades: PK-8Distance: 3.7 mi
- 5/10Section High SchoolGrades: PK-12Distance: 6.1 mi
Schools provided by the listing agent
- Elementary: Section Elementary School
- Middle: Section Middle School
- High: Section
Source: ValleyMLS. This data may not be complete. We recommend contacting the local school district to confirm school assignments for this home.
Get pre-qualified for a loan
At Zillow Home Loans, we can pre-qualify you in as little as 5 minutes with no impact to your credit score.An equal housing lender. NMLS #10287.
