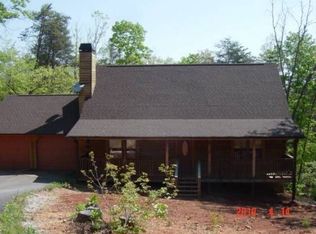This traditional Southern Living style home with wrap-around front porch is situated on almost 3 acres in Pickens, SC. No HOA, partially wooded and lots of privacy. It's just off Pumpkintown HWY so you will enjoy gorgeous views from every direction on your daily drive home ("Home Sweet Home," that is) with room on the porch for 6-8 inviting rockers plus a swing! Inside on the main level the living room has a free standing fireplace and hardwood floors that flow nicely to the kitchen with a center island and dining area, for easy family meals and gatherings. There is even an outside dining option with wooded views just off the kitchen on the covered deck. The master bedroom suite and laundry are on the main level with a fabulous tile and glass shower, dual vanities and dual closets. The second level features 3 additional bedrooms and a full bath plus a large loft. This area of Pickens County is perfect for the outdoor enthusiast. Table Rock State Park is just about 8 miles north and boasts some of the most beautiful hiking trails and waterfalls anywhere! And Lakes Jocassee and Keowee are just about 30 minutes west. The really good news is that you can spend most of your spare time doing all that fun stuff because this house has a new roof and there is a home warranty already in place! The attached garage has recently been added and the basement level has a large flex space that is partially finished with a half bath. It is heated/ cooled and would make an excellent home gym or home office (343sf.) Just a few minutes away you can find all the essentials and more in downtown Pickens... groceries, dining and shopping. And if you need something Pickens doesn't offer, beloved Greenville is just about 20 miles east (and its a lovely country drive too.) Storage building, carport, rockers and swings, and refrigerator all remain with acceptable offer.
This property is off market, which means it's not currently listed for sale or rent on Zillow. This may be different from what's available on other websites or public sources.
