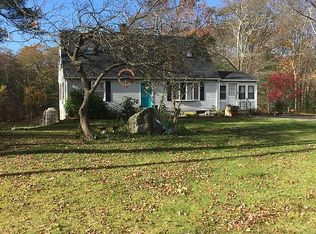Showstopping 4 bedroom, 2f 2h bath Colonial sitting on just under 10 ACRES of land!! Entertaining is a breeze in this home with a beautiful eat-in kitchen featuring custom cabinets, Gibraltar countertops, 3 year old slate appliances & island! The living room and formal dining room gleam with brand new hardwood floors. Stay warm on cold winter nights with the wood stove in the basement, or install a wood or pellet stove in the living room(ready to go with new thermocrete chimney). Enjoy the serene views of your land from the incredible wrap around deck off the living room. A half bath with laundry room complete the first floor. The second level boasts a master suite with walk-in closet and master bath, three more bright and spacious bedrooms (one with bamboo flooring), and a shared full bath. Walk up attic could be finished and for even more space and storage this property includes an incredible two-story, 3 car garage with a finished second level!! Don't miss out on this amazing home!
This property is off market, which means it's not currently listed for sale or rent on Zillow. This may be different from what's available on other websites or public sources.

