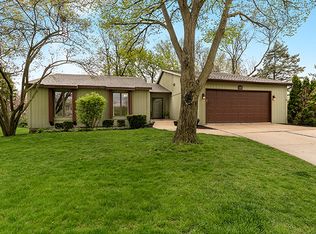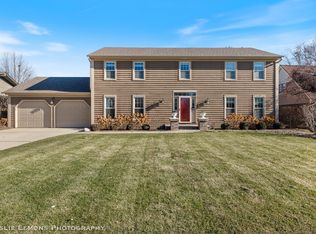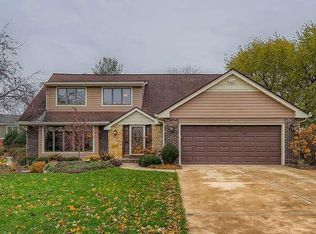Closed
$439,900
190 Old Forge Rd, Elgin, IL 60123
4beds
2,438sqft
Single Family Residence
Built in 1986
-- sqft lot
$463,100 Zestimate®
$180/sqft
$3,026 Estimated rent
Home value
$463,100
$412,000 - $519,000
$3,026/mo
Zestimate® history
Loading...
Owner options
Explore your selling options
What's special
Meticulously maintained custom-built 2-story perfectly located on a "sort of secret" cul-de-sac! Conveniently located near Rt. 20, Randall Rd., I90 and the Metra! Proudly owned! Each and every nook of this home has been thoughtfully - updated- maintained! Hardy Board exterior with Craftsman styling, updated exterior lighting, charming front porch, & gorgeous front door! The main floor boasts custom interior millwork & doors. The separate formal dining room and separate living room offer amazing custom touches ...the flexible floorplan allows for these spaces to be used in different ways depending on lifestyle. The spacious family room is the heart of this home - featuring a bay window overlooking the lush professionally landscaped backyard, a wood-burning fireplace and custom shelving/built-ins. The incredibly designed gourmet kitchen is a dream! Details include a custom-built over-sized island, beautiful cabinetry, black quartz tops, custom tiled backsplash, pantry closet & spacious eating area. Step into the large 14x12 three-season room complete with tiled floor, updated windows, ceiling fan, and door to the backyard & deck. The main-floor laundry room located just-in from the garage offers closet space & sink. The upper level boasts a spacious master suite with walk-in closet & completely renovated/remodeled lux full bath with new vanity, soaking tub & separate shower with glass enclosure. The hall full bath has been exceptionally remodeled. 2 of the 4 upstairs bedrooms have walk-in closets. Additional living space is offered in the full basement which includes a large rec room, separate workshop, storage room, & wine room/storage pantry. Custom-Built 4x6 construction makes for an incredibly energy efficient home! TOO MANY DETAILS TO LIST...A MUST SEE! THE PERFECT HOME FOR THE QUALITY CONSCIOUS PURCHASER!
Zillow last checked: 8 hours ago
Listing updated: October 17, 2024 at 01:34am
Listing courtesy of:
Caroline Ellsworth 847-514-8595,
Keller Williams Inspire - Geneva
Bought with:
Kelley Zablocki, CSC,PSA,SFR
Coldwell Banker Realty
Source: MRED as distributed by MLS GRID,MLS#: 12139158
Facts & features
Interior
Bedrooms & bathrooms
- Bedrooms: 4
- Bathrooms: 3
- Full bathrooms: 2
- 1/2 bathrooms: 1
Primary bedroom
- Features: Flooring (Carpet), Window Treatments (Blinds), Bathroom (Full, Tub & Separate Shwr)
- Level: Second
- Area: 216 Square Feet
- Dimensions: 18X12
Bedroom 2
- Features: Flooring (Carpet), Window Treatments (Blinds)
- Level: Second
- Area: 143 Square Feet
- Dimensions: 11X13
Bedroom 3
- Features: Flooring (Carpet), Window Treatments (Blinds)
- Level: Second
- Area: 140 Square Feet
- Dimensions: 10X14
Bedroom 4
- Features: Flooring (Carpet), Window Treatments (Blinds)
- Level: Second
- Area: 117 Square Feet
- Dimensions: 9X13
Dining room
- Features: Flooring (Carpet), Window Treatments (Blinds)
- Level: Main
- Area: 132 Square Feet
- Dimensions: 12X11
Eating area
- Features: Flooring (Hardwood), Window Treatments (Blinds)
- Level: Main
- Area: 99 Square Feet
- Dimensions: 9X11
Enclosed porch
- Features: Flooring (Ceramic Tile)
- Level: Main
- Area: 168 Square Feet
- Dimensions: 14X12
Family room
- Features: Flooring (Carpet), Window Treatments (Bay Window(s), Blinds)
- Level: Main
- Area: 304 Square Feet
- Dimensions: 19X16
Kitchen
- Features: Kitchen (Eating Area-Table Space, Island, Pantry-Closet, Custom Cabinetry, Granite Counters, SolidSurfaceCounter, Updated Kitchen), Flooring (Hardwood), Window Treatments (Blinds)
- Level: Main
- Area: 140 Square Feet
- Dimensions: 14X10
Laundry
- Level: Main
- Area: 35 Square Feet
- Dimensions: 7X5
Living room
- Features: Flooring (Carpet), Window Treatments (Blinds)
- Level: Main
- Area: 180 Square Feet
- Dimensions: 12X15
Other
- Level: Basement
- Area: 60 Square Feet
- Dimensions: 6X10
Recreation room
- Features: Flooring (Carpet)
- Level: Basement
- Area: 644 Square Feet
- Dimensions: 28X23
Other
- Level: Basement
- Area: 266 Square Feet
- Dimensions: 14X19
Heating
- Natural Gas
Cooling
- Central Air
Appliances
- Included: Range, Microwave, Dishwasher
- Laundry: Main Level, Gas Dryer Hookup, In Unit, Sink
Features
- Walk-In Closet(s), Bookcases, Special Millwork, Granite Counters, Separate Dining Room, Pantry, Workshop
- Flooring: Carpet
- Basement: Finished,Rec/Family Area,Storage Space,Full
- Number of fireplaces: 1
- Fireplace features: Wood Burning, Family Room
Interior area
- Total structure area: 1,203
- Total interior livable area: 2,438 sqft
- Finished area below ground: 1,203
Property
Parking
- Total spaces: 2
- Parking features: Concrete, Garage Door Opener, On Site, Garage Owned, Attached, Garage
- Attached garage spaces: 2
- Has uncovered spaces: Yes
Accessibility
- Accessibility features: No Disability Access
Features
- Stories: 2
- Patio & porch: Deck, Screened
Lot
- Dimensions: 43.98X173.38X175X106.91
Details
- Additional structures: Workshop
- Parcel number: 0616277014
- Special conditions: None
- Other equipment: Ceiling Fan(s), Sump Pump, Radon Mitigation System
Construction
Type & style
- Home type: SingleFamily
- Architectural style: Prairie
- Property subtype: Single Family Residence
Materials
- Other, Fiber Cement
- Foundation: Concrete Perimeter
- Roof: Asphalt
Condition
- New construction: No
- Year built: 1986
Utilities & green energy
- Electric: Circuit Breakers
- Sewer: Public Sewer
- Water: Public
Community & neighborhood
Community
- Community features: Sidewalks, Street Lights, Street Paved
Location
- Region: Elgin
- Subdivision: Williamsburg Commons
HOA & financial
HOA
- Services included: None
Other
Other facts
- Listing terms: Conventional
- Ownership: Fee Simple
Price history
| Date | Event | Price |
|---|---|---|
| 10/15/2024 | Sold | $439,900$180/sqft |
Source: | ||
| 8/27/2024 | Contingent | $439,900$180/sqft |
Source: | ||
| 8/15/2024 | Listed for sale | $439,900-1.1%$180/sqft |
Source: | ||
| 8/15/2024 | Listing removed | -- |
Source: | ||
| 6/26/2024 | Listed for sale | $444,900$182/sqft |
Source: | ||
Public tax history
| Year | Property taxes | Tax assessment |
|---|---|---|
| 2024 | $7,867 +5.8% | $114,301 +10.7% |
| 2023 | $7,439 +3.2% | $103,263 +9.7% |
| 2022 | $7,211 +4.9% | $94,158 +7% |
Find assessor info on the county website
Neighborhood: North Country Knolls
Nearby schools
GreatSchools rating
- 5/10Hillcrest Elementary SchoolGrades: K-6Distance: 0.4 mi
- 2/10Kimball Middle SchoolGrades: 7-8Distance: 0.7 mi
- 2/10Larkin High SchoolGrades: 9-12Distance: 0.7 mi
Schools provided by the listing agent
- District: 46
Source: MRED as distributed by MLS GRID. This data may not be complete. We recommend contacting the local school district to confirm school assignments for this home.
Get a cash offer in 3 minutes
Find out how much your home could sell for in as little as 3 minutes with a no-obligation cash offer.
Estimated market value$463,100
Get a cash offer in 3 minutes
Find out how much your home could sell for in as little as 3 minutes with a no-obligation cash offer.
Estimated market value
$463,100


