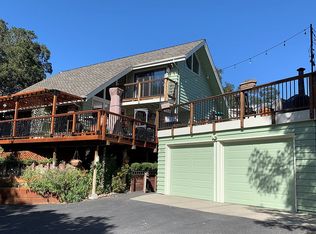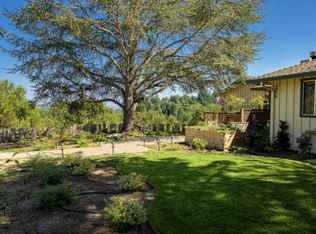Sold for $3,650,000 on 03/04/25
$3,650,000
190 Old Coach Rd, Scotts Valley, CA 95066
5beds
4,208sqft
Single Family Residence,
Built in 2012
1.21 Square Feet Lot
$3,501,300 Zestimate®
$867/sqft
$8,174 Estimated rent
Home value
$3,501,300
$3.12M - $3.96M
$8,174/mo
Zestimate® history
Loading...
Owner options
Explore your selling options
What's special
Experience unparralled luxury just 30 minutes from the high priced Silicon Valley market. Discover the same luxury in this Scotts Valley home, where exceptional value meets exquisite living. This custom home offers discerning buyers top tier finishes throughout, including a chefs kitchen with Alder cabinets, granite slab countertops, Viking range, built-in refrigerator, Bosch dishwasher, and Gaggenau steam ovens.
The spacious primary suite is located on the main floor, featuring unobstructed south-facing views. The main level also includes a formal dining room, living room with a fireplace, 2- ½ baths, and an office. Step outside to an expansive 1,100 sq. ft. covered patio and immerse yourself in the ultimate backyard paradise, complete with a pool, spa, gas firepits, a built-in bar that seats 6, a putting green, bocce court, half-court basketball, and a 780 sq. ft. pool house.
Upstairs, you'll find 4 bedrooms, each with outdoor balcony access, 2 full baths, and a second laundry room. The home features radiant hardwood and travertine flooring throughout, as well as a 1,300 sq. ft. 3-car garage, 60 solar panels, and a generator with auto start for uninterrupted power. All on a 1.2 acre lot in highly regarded Scotts Valley School District.
It truly doesnt get better than this!
Zillow last checked: 8 hours ago
Listing updated: March 05, 2025 at 02:55am
Listed by:
Trisha Christensen 01950764 831-402-6129,
Christie's International Real Estate Sereno 831-460-1100
Bought with:
Michael Riese, 01366625
Coldwell Banker Realty
Howard Brown, 02117456
Coldwell Banker Realty
Source: MLSListings Inc,MLS#: ML81989596
Facts & features
Interior
Bedrooms & bathrooms
- Bedrooms: 5
- Bathrooms: 4
- Full bathrooms: 3
- 1/2 bathrooms: 1
Bedroom
- Features: PrimarySuiteRetreat, WalkinCloset, PrimaryBedroomonGroundFloor
Bathroom
- Features: SteamShower, FullonGroundFloor, HalfonGroundFloor
Dining room
- Features: BreakfastBar, EatinKitchen, FormalDiningRoom
Family room
- Features: NoFamilyRoom
Kitchen
- Features: Countertop_Granite, Island, Pantry
Heating
- Radiant Floor
Cooling
- Ceiling Fan(s), Whole House Fan
Appliances
- Included: Gas Cooktop, Dishwasher, Double Oven, Refrigerator
- Laundry: In Garage, Upper Floor
Features
- Vaulted Ceiling(s)
- Flooring: Hardwood, Travertine
- Number of fireplaces: 1
- Fireplace features: Gas, Living Room
Interior area
- Total structure area: 4,208
- Total interior livable area: 4,208 sqft
Property
Parking
- Total spaces: 6
- Parking features: Attached
- Attached garage spaces: 3
Features
- Spa features: Other
Lot
- Size: 1.21 sqft
Details
- Parcel number: 02411141000
- Zoning: R-1-1AC
- Special conditions: Standard
Construction
Type & style
- Home type: SingleFamily
- Property subtype: Single Family Residence,
- Attached to another structure: Yes
Materials
- Foundation: Slab
- Roof: Tile
Condition
- New construction: No
- Year built: 2012
Utilities & green energy
- Gas: PublicUtilities
- Sewer: Public Sewer
- Water: Public
- Utilities for property: Public Utilities, Water Public
Community & neighborhood
Location
- Region: Scotts Valley
Other
Other facts
- Listing agreement: ExclusiveRightToSell
Price history
| Date | Event | Price |
|---|---|---|
| 3/4/2025 | Sold | $3,650,000$867/sqft |
Source: | ||
Public tax history
| Year | Property taxes | Tax assessment |
|---|---|---|
| 2025 | $29,392 +6.1% | $2,454,610 +2% |
| 2024 | $27,695 +2% | $2,406,481 +2% |
| 2023 | $27,141 +1.8% | $2,359,295 +2% |
Find assessor info on the county website
Neighborhood: 95066
Nearby schools
GreatSchools rating
- 7/10Vine Hill Elementary SchoolGrades: K-5Distance: 0.7 mi
- 7/10Scotts Valley Middle SchoolGrades: 6-8Distance: 1.8 mi
- 9/10Scotts Valley High SchoolGrades: 9-12Distance: 1.1 mi
Schools provided by the listing agent
- District: ScottsValleyUnified
Source: MLSListings Inc. This data may not be complete. We recommend contacting the local school district to confirm school assignments for this home.
Sell for more on Zillow
Get a free Zillow Showcase℠ listing and you could sell for .
$3,501,300
2% more+ $70,026
With Zillow Showcase(estimated)
$3,571,326
