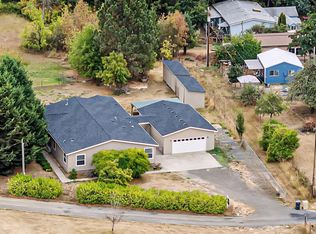Sold
$755,000
190 Oak St, Monroe, OR 97456
4beds
2,828sqft
Residential, Manufactured Home
Built in 2004
7.8 Acres Lot
$762,700 Zestimate®
$267/sqft
$1,789 Estimated rent
Home value
$762,700
$686,000 - $847,000
$1,789/mo
Zestimate® history
Loading...
Owner options
Explore your selling options
What's special
Centrally located between University of Oregon in Eugene and Oregon State University in Corvallis. Near mountains, fishing, and local wineries. Luxury meets country, with acreage on the river. This home is spacious with 3 bedrooms plus a primary retreat that can be used as an office, den, or 4th bedroom. The expansive kitchen features a large island, walk in butler's pantry, and views of the property from the above counter windows. The primary suite bathroom features 2 separate sinks, a large soaking tub, plus a shower. Laminate flooring throughout. Outside is an entertainer's dream. Cross a bridge over the Koi pond to the sizable 16'X40'covered patio with ceiling fans. Gather around the firepit on those summer nights, or hang out on the pool deck around the above ground pool. Barbeques, gatherings, and endless memories will be made here. Enjoy fruit from your own apple, pear, and cherry trees as well as grapes along the fence line. Plenty of room for toys! 2 RV hook ups, covered RV parking with power, and two conex boxes. Lot is divisible. Seller willing to contribute concessions towards closing costs and/or interest rate buy down.
Zillow last checked: 8 hours ago
Listing updated: August 14, 2025 at 04:08am
Listed by:
Jeanet Campbell 541-653-1123,
Wonderland Realty LLC,
D. Scott Hartzell 541-543-5215,
Wonderland Realty LLC
Bought with:
Autumn Hover, 201246322
Hybrid Real Estate
Source: RMLS (OR),MLS#: 590340715
Facts & features
Interior
Bedrooms & bathrooms
- Bedrooms: 4
- Bathrooms: 2
- Full bathrooms: 2
- Main level bathrooms: 2
Primary bedroom
- Features: Bathroom, Laminate Flooring, Shower, Sink, Soaking Tub, Walkin Shower
- Level: Main
Bedroom 2
- Features: Laminate Flooring
- Level: Main
Bedroom 3
- Features: Laminate Flooring
- Level: Main
Dining room
- Features: Laminate Flooring, Vaulted Ceiling
- Level: Main
Family room
- Features: Vinyl Floor, Wood Floors, Wood Stove
- Level: Main
Kitchen
- Features: Eat Bar, Island, Pantry, Laminate Flooring, Vaulted Ceiling
- Level: Main
Living room
- Features: Laminate Flooring
- Level: Main
Office
- Level: Main
Heating
- Heat Pump, Wood Stove
Appliances
- Included: Cooktop, Water Purifier, Washer/Dryer, Water Softener
Features
- High Ceilings, Soaking Tub, Vaulted Ceiling(s), Eat Bar, Kitchen Island, Pantry, Bathroom, Shower, Sink, Walkin Shower, Butlers Pantry
- Flooring: Laminate, Vinyl, Wood
- Doors: Storm Door(s)
- Windows: Double Pane Windows
- Basement: Crawl Space
- Fireplace features: Wood Burning, Wood Burning Stove
Interior area
- Total structure area: 2,828
- Total interior livable area: 2,828 sqft
Property
Parking
- Total spaces: 3
- Parking features: RV Access/Parking, RV Boat Storage, Detached
- Garage spaces: 3
Accessibility
- Accessibility features: Accessible Approachwith Ramp, Accessible Doors, Accessible Entrance, Accessible Full Bath, Garage On Main, Ground Level, Main Floor Bedroom Bath, One Level, Rollin Shower, Walkin Shower, Accessibility, Handicap Access
Features
- Stories: 1
- Patio & porch: Deck, Patio
- Exterior features: Fire Pit, RV Hookup, Yard
- Has private pool: Yes
- Fencing: Fenced
- Has view: Yes
- View description: Trees/Woods
- Waterfront features: River Front
Lot
- Size: 7.80 Acres
- Features: Level, Private, Trees, Acres 7 to 10
Details
- Additional structures: Gazebo, RVHookup, RVBoatStorage, ToolShed
- Parcel number: 274971
- Zoning: R-1
- Other equipment: Air Cleaner
Construction
Type & style
- Home type: MobileManufactured
- Property subtype: Residential, Manufactured Home
Materials
- Cement Siding
- Foundation: Block
- Roof: Shingle
Condition
- Resale
- New construction: No
- Year built: 2004
Utilities & green energy
- Sewer: Public Sewer
- Water: Public
Community & neighborhood
Location
- Region: Monroe
Other
Other facts
- Body type: Triple Wide
- Listing terms: Cash,Conventional,USDA Loan,VA Loan
- Road surface type: Gravel
Price history
| Date | Event | Price |
|---|---|---|
| 8/11/2025 | Sold | $755,000+0.7%$267/sqft |
Source: | ||
| 7/9/2025 | Pending sale | $749,999$265/sqft |
Source: | ||
| 5/17/2025 | Price change | $749,999-6.2%$265/sqft |
Source: | ||
| 4/22/2025 | Price change | $799,500-5.9%$283/sqft |
Source: | ||
| 4/3/2025 | Listed for sale | $849,900+151.4%$301/sqft |
Source: | ||
Public tax history
| Year | Property taxes | Tax assessment |
|---|---|---|
| 2024 | $6,611 +2.8% | $364,752 +3% |
| 2023 | $6,432 +2.7% | $354,128 +3% |
| 2022 | $6,264 +1.2% | $343,814 +3% |
Find assessor info on the county website
Neighborhood: 97456
Nearby schools
GreatSchools rating
- 4/10Monroe Grade SchoolGrades: K-8Distance: 0.7 mi
- 4/10Monroe High SchoolGrades: 9-12Distance: 0.2 mi
Schools provided by the listing agent
- Elementary: Monroe
- Middle: Monroe
- High: Monroe
Source: RMLS (OR). This data may not be complete. We recommend contacting the local school district to confirm school assignments for this home.
