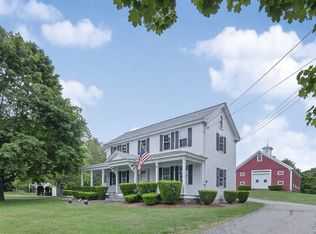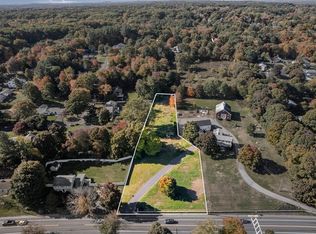One of Chelmsford's most admired homes! Set prominently on a knoll INCLUDEDS A LARGE BARN AND SEPERATE WORKSHOP/OFFICE sits this Iconic New England Farmhouse that boasts multiple outbuildings, The opportunities are endless and the advantages are many. This much-loved home has been impeccably maintained by the same family for over 90 years!!! Owners' pride shines throughout! There is so much to love such as the large country kitchen that opens up into a fireplace, great room, farmers' porch, spacious floor plan with high ceilings, charm, and character in every room. Additional abutting lot for sale also....PRICED TO SELL QUICKLY!!
This property is off market, which means it's not currently listed for sale or rent on Zillow. This may be different from what's available on other websites or public sources.

