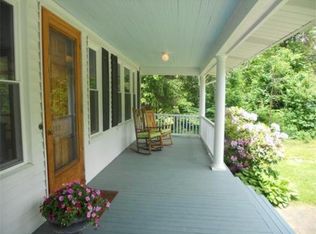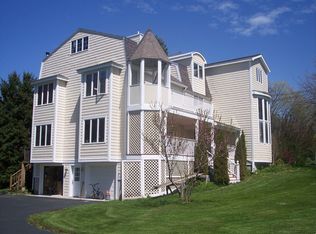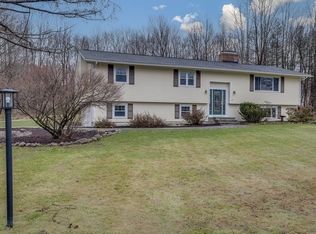Sold for $980,000
$980,000
190 North Rd, Bedford, MA 01730
5beds
3,433sqft
Single Family Residence
Built in 1979
0.92 Acres Lot
$1,206,000 Zestimate®
$285/sqft
$5,228 Estimated rent
Home value
$1,206,000
$1.11M - $1.31M
$5,228/mo
Zestimate® history
Loading...
Owner options
Explore your selling options
What's special
Five bed, 3.5 bath colonial with the convenience of a three-car garage. The home opens to an expansive family room featuring wood floors, fireplace, built-ins, and exposed beam ceilings. Adjacent to the family room is an eat-in kitchen with stainless appliances including a gas stove. The first floor also has a formal living room, dining room and laundry. Upstairs features a main bedroom of generous size with a separate bath. Finished basement adds one bedroom, office, and play/rec room in the lower level. The home sits on just under and acre of land with a deck overlooking a private backyard.
Zillow last checked: 8 hours ago
Listing updated: August 30, 2023 at 05:01pm
Listed by:
The Debbie Spencer Group 781-860-7300,
Keller Williams Realty Boston Northwest 781-862-2800,
Debbie Spencer 617-285-7300
Bought with:
Zahidul Islam
Cameron Prestige, LLC
Source: MLS PIN,MLS#: 73106669
Facts & features
Interior
Bedrooms & bathrooms
- Bedrooms: 5
- Bathrooms: 4
- Full bathrooms: 3
- 1/2 bathrooms: 1
Primary bedroom
- Features: Bathroom - Full, Closet, Flooring - Hardwood
- Level: Second
- Area: 252
- Dimensions: 14 x 18
Bedroom 2
- Features: Closet, Flooring - Hardwood
- Level: Second
- Area: 168
- Dimensions: 12 x 14
Bedroom 3
- Features: Closet, Flooring - Hardwood
- Level: Second
- Area: 169
- Dimensions: 13 x 13
Bedroom 4
- Features: Closet, Flooring - Hardwood
- Level: Second
- Area: 182
- Dimensions: 13 x 14
Bedroom 5
- Features: Closet, Flooring - Stone/Ceramic Tile, Lighting - Overhead
- Level: Basement
- Area: 156
- Dimensions: 12 x 13
Primary bathroom
- Features: Yes
Bathroom 1
- Features: Bathroom - Half, Closet - Linen, Flooring - Stone/Ceramic Tile, Lighting - Overhead
- Level: First
- Area: 54
- Dimensions: 9 x 6
Bathroom 2
- Features: Bathroom - Tiled With Shower Stall, Flooring - Stone/Ceramic Tile, Lighting - Overhead
- Level: Second
- Area: 48
- Dimensions: 6 x 8
Bathroom 3
- Features: Bathroom - Full, Bathroom - With Tub & Shower, Closet - Linen, Flooring - Stone/Ceramic Tile, Bidet, Lighting - Overhead
- Level: Second
- Area: 81
- Dimensions: 9 x 9
Dining room
- Features: Flooring - Stone/Ceramic Tile, Lighting - Overhead
- Level: First
- Area: 195
- Dimensions: 13 x 15
Family room
- Features: Wood / Coal / Pellet Stove, Beamed Ceilings, Flooring - Hardwood, Exterior Access, Slider, Lighting - Overhead
- Level: First
- Area: 323
- Dimensions: 17 x 19
Kitchen
- Features: Flooring - Stone/Ceramic Tile, Dining Area, Stainless Steel Appliances, Lighting - Overhead
- Level: First
- Area: 208
- Dimensions: 13 x 16
Living room
- Features: Flooring - Hardwood
- Level: First
- Area: 294
- Dimensions: 21 x 14
Office
- Features: Closet, Flooring - Stone/Ceramic Tile, Lighting - Overhead
- Level: Basement
- Area: 156
- Dimensions: 12 x 13
Heating
- Baseboard, Natural Gas
Cooling
- Wall Unit(s), Whole House Fan
Appliances
- Included: Water Heater, Range, Dishwasher, Disposal, Microwave, Refrigerator
- Laundry: Flooring - Stone/Ceramic Tile, Lighting - Overhead, First Floor
Features
- Bathroom - Full, Bathroom - Tiled With Shower Stall, Lighting - Overhead, Closet, Bathroom, Bonus Room, Office
- Flooring: Tile, Hardwood, Flooring - Stone/Ceramic Tile
- Windows: Screens
- Basement: Full,Finished,Walk-Out Access
- Number of fireplaces: 1
Interior area
- Total structure area: 3,433
- Total interior livable area: 3,433 sqft
Property
Parking
- Total spaces: 11
- Parking features: Attached, Garage Door Opener, Storage, Off Street
- Attached garage spaces: 3
- Uncovered spaces: 8
Accessibility
- Accessibility features: No
Features
- Patio & porch: Porch, Deck
- Exterior features: Porch, Deck, Rain Gutters, Storage, Sprinkler System, Screens
Lot
- Size: 0.92 Acres
- Features: Gentle Sloping
Details
- Parcel number: 350946
- Zoning: Res
Construction
Type & style
- Home type: SingleFamily
- Architectural style: Colonial
- Property subtype: Single Family Residence
Materials
- Frame
- Foundation: Concrete Perimeter
- Roof: Shingle
Condition
- Year built: 1979
Utilities & green energy
- Electric: Circuit Breakers, 200+ Amp Service
- Sewer: Public Sewer
- Water: Public, Private
- Utilities for property: for Gas Range
Green energy
- Energy efficient items: Thermostat
Community & neighborhood
Community
- Community features: Shopping
Location
- Region: Bedford
Price history
| Date | Event | Price |
|---|---|---|
| 8/25/2023 | Sold | $980,000-1.8%$285/sqft |
Source: MLS PIN #73106669 Report a problem | ||
| 7/10/2023 | Contingent | $998,000$291/sqft |
Source: MLS PIN #73106669 Report a problem | ||
| 6/8/2023 | Price change | $998,000-8%$291/sqft |
Source: MLS PIN #73106669 Report a problem | ||
| 5/3/2023 | Listed for sale | $1,085,000$316/sqft |
Source: MLS PIN #73106669 Report a problem | ||
Public tax history
| Year | Property taxes | Tax assessment |
|---|---|---|
| 2025 | $12,826 +6.4% | $1,065,300 +5% |
| 2024 | $12,052 +12.2% | $1,014,500 +17.8% |
| 2023 | $10,744 +1.5% | $860,900 +10.5% |
Find assessor info on the county website
Neighborhood: 01730
Nearby schools
GreatSchools rating
- 8/10Lt Job Lane SchoolGrades: 3-5Distance: 0.7 mi
- 8/10John Glenn Middle SchoolGrades: 6-8Distance: 1.2 mi
- 10/10Bedford High SchoolGrades: 9-12Distance: 1 mi
Schools provided by the listing agent
- Elementary: Davis/Lane
- Middle: John Glenn
- High: Bedford
Source: MLS PIN. This data may not be complete. We recommend contacting the local school district to confirm school assignments for this home.
Get a cash offer in 3 minutes
Find out how much your home could sell for in as little as 3 minutes with a no-obligation cash offer.
Estimated market value$1,206,000
Get a cash offer in 3 minutes
Find out how much your home could sell for in as little as 3 minutes with a no-obligation cash offer.
Estimated market value
$1,206,000


