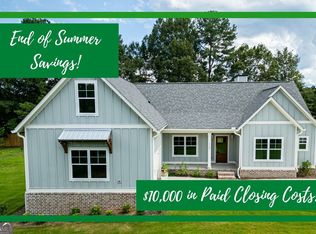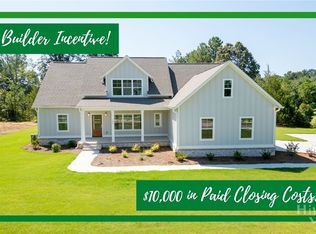Closed
$499,900
190 New High Shoals Rd, Watkinsville, GA 30677
3beds
1,648sqft
Single Family Residence
Built in 2024
0.85 Acres Lot
$497,300 Zestimate®
$303/sqft
$2,355 Estimated rent
Home value
$497,300
$438,000 - $567,000
$2,355/mo
Zestimate® history
Loading...
Owner options
Explore your selling options
What's special
Presenting the Willow plan: talk about flexibility, this sprawling open concept has plenty of room for comfortable, everyday enjoyment while having the ideal layout for anyone. The Willow features an open kitchen concept with cozy fireplace making the perfect entertaining space. This plan also features a mudroom area, dining room, great room and fabulous kitchen with huge center island. This new build includes custom kitchen cabinetry in Snow (white) with contrasting Beachwood (dark brown) island, durable quartz countertops in kitchen and granite in all bathrooms, tiled master bathroom floor and shower walls, full hardieboard exterior siding with brick skirt surround, front & back covered porches, extensive trim package, trending satin brass light fixtures, wood burning fireplace with tile surround, and a Whirlpool stainless appliance package. All of these dynamic appointments are perfectly enveloped on a spacious 0.85 acre lot in downtown Watkinsville adorned with professionally installed landscaping with Bermuda sodded yard adding to its curb appeal. No HOA. This home is conveniently located close to shops, restaurants, banks, gas stations, Rocket Field and OCAF!
Zillow last checked: 8 hours ago
Listing updated: April 15, 2025 at 01:03pm
Listed by:
Lauren Denmark 912-312-4393,
Broad & Main Real Estate Group
Bought with:
Alicia Davidson, 386709
Keller Williams Greater Athens
Source: GAMLS,MLS#: 10376504
Facts & features
Interior
Bedrooms & bathrooms
- Bedrooms: 3
- Bathrooms: 3
- Full bathrooms: 2
- 1/2 bathrooms: 1
- Main level bathrooms: 2
- Main level bedrooms: 3
Dining room
- Features: Dining Rm/Living Rm Combo
Kitchen
- Features: Breakfast Bar, Kitchen Island, Pantry, Solid Surface Counters
Heating
- Central, Electric
Cooling
- Central Air, Electric
Appliances
- Included: Dishwasher, Electric Water Heater, Microwave, Oven/Range (Combo), Stainless Steel Appliance(s)
- Laundry: Mud Room
Features
- Double Vanity, Separate Shower, Tile Bath, Tray Ceiling(s), Walk-In Closet(s)
- Flooring: Carpet, Laminate, Tile, Vinyl
- Windows: Double Pane Windows
- Basement: None
- Attic: Pull Down Stairs
- Number of fireplaces: 1
- Fireplace features: Factory Built, Family Room
- Common walls with other units/homes: No Common Walls
Interior area
- Total structure area: 1,648
- Total interior livable area: 1,648 sqft
- Finished area above ground: 1,648
- Finished area below ground: 0
Property
Parking
- Parking features: Attached, Garage, Garage Door Opener, Kitchen Level, Side/Rear Entrance
- Has attached garage: Yes
Features
- Levels: One
- Stories: 1
- Patio & porch: Porch
- Exterior features: Sprinkler System
Lot
- Size: 0.85 Acres
- Features: City Lot, Open Lot, Private
Details
- Parcel number: B 07 004BB
Construction
Type & style
- Home type: SingleFamily
- Architectural style: Brick/Frame,Craftsman,Ranch
- Property subtype: Single Family Residence
Materials
- Brick, Other
- Roof: Composition
Condition
- Under Construction
- New construction: Yes
- Year built: 2024
Details
- Warranty included: Yes
Utilities & green energy
- Sewer: Septic Tank
- Water: Public
- Utilities for property: Electricity Available, Water Available
Community & neighborhood
Security
- Security features: Carbon Monoxide Detector(s), Smoke Detector(s)
Community
- Community features: Park, Playground, Street Lights, Walk To Schools, Near Shopping
Location
- Region: Watkinsville
- Subdivision: None
Other
Other facts
- Listing agreement: Exclusive Right To Sell
Price history
| Date | Event | Price |
|---|---|---|
| 4/15/2025 | Sold | $499,900$303/sqft |
Source: | ||
| 9/12/2024 | Listed for sale | $499,900$303/sqft |
Source: Hive MLS #1021374 Report a problem | ||
Public tax history
Tax history is unavailable.
Neighborhood: 30677
Nearby schools
GreatSchools rating
- 8/10Colham Ferry Elementary SchoolGrades: PK-5Distance: 0.5 mi
- 8/10Oconee County Middle SchoolGrades: 6-8Distance: 2.2 mi
- 10/10Oconee County High SchoolGrades: 9-12Distance: 2.1 mi
Schools provided by the listing agent
- Elementary: Colham Ferry
- Middle: Oconee County
- High: Oconee County
Source: GAMLS. This data may not be complete. We recommend contacting the local school district to confirm school assignments for this home.
Get pre-qualified for a loan
At Zillow Home Loans, we can pre-qualify you in as little as 5 minutes with no impact to your credit score.An equal housing lender. NMLS #10287.
Sell with ease on Zillow
Get a Zillow Showcase℠ listing at no additional cost and you could sell for —faster.
$497,300
2% more+$9,946
With Zillow Showcase(estimated)$507,246

