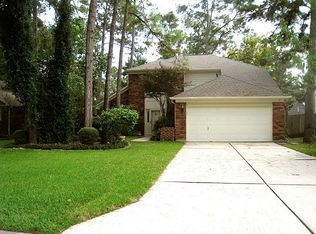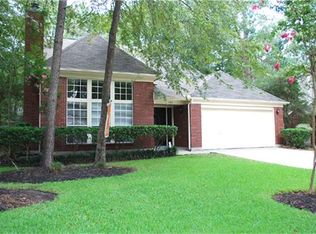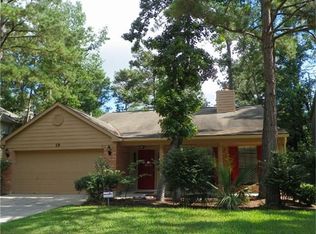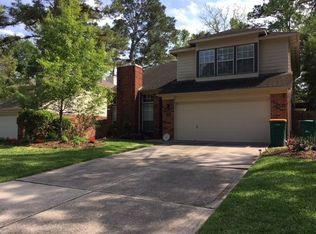This is a 1958 square foot, 2.0 bathroom, single family home. This home is located at 190 N Village Knoll Cir, Spring, TX 77381.
This property is off market, which means it's not currently listed for sale or rent on Zillow. This may be different from what's available on other websites or public sources.



