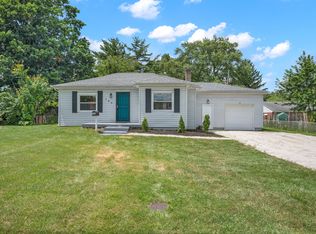Incredibly well maintained Move in Ready All Brick 3BR w/bsmt in Warren Township. Enjoy the quality craftsmanship of Arched doorways, fireplace, crown moulding, chair rails, hdwds under carpet, window seats. Grab a chair & watch the world go around on your covered front porch. Or retreat to your private in ground pool with plenty of room for family and friends. 2 car brick GRG w/att heated and cooled man cave/pool house. Long driveway for off street parking as you entertain. 2 BRs on main and huge BR up w/2 walk-in closets. Full bsmt great for storage, playroom, or more bedrooms. Newer roof & windows w/brick mean energy efficiency & low utilities for you. Appliances/washer/dryer are included. Easy access to schools, shopping, highways.
This property is off market, which means it's not currently listed for sale or rent on Zillow. This may be different from what's available on other websites or public sources.
