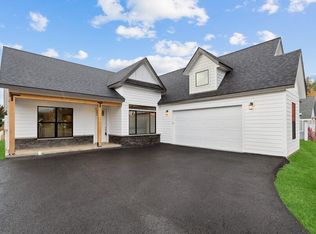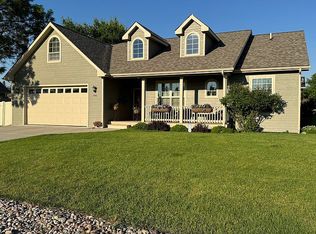Closed
Price Unknown
190 N Crestview Ter, Bigfork, MT 59911
6beds
5,251sqft
Single Family Residence
Built in 2012
10,454.4 Square Feet Lot
$968,200 Zestimate®
$--/sqft
$4,609 Estimated rent
Home value
$968,200
$842,000 - $1.11M
$4,609/mo
Zestimate® history
Loading...
Owner options
Explore your selling options
What's special
Welcome to this exquisite craftsman-style home situated just minutes from Flathead Lake, opportunities for boating, water sports, & fishing await. Main living area is spacious & wide open to a great loft bridge that adds a unique architectural element & creates a sense of grandeur. Real wood trim adds a touch of elegance & warmth to every corner. For the cooking enthusiast, the huge kitchen offers a massive cooking space. Full basement is a true gem, complete w/ separate living quarters, featuring: kitchen & dining, 2 bedrooms, rec room & bathroom - Private Retreat, Multigenerational, Income? Golf enthusiasts will appreciate the proximity to world-class courses, while hiking gurus will delight that Glacier National Park is only 45-minutes away. Immerse yourself in the beauty of the surrounding area & embark on unforgettable adventures.
Zillow last checked: 8 hours ago
Listing updated: June 12, 2025 at 01:47pm
Listed by:
Aaron Noel 406-407-4857,
Ideal Real Estate
Bought with:
Heidi Lane, RRE-BRO-LIC-79090
eXp Realty - Kalispell
Source: MRMLS,MLS#: 30029220
Facts & features
Interior
Bedrooms & bathrooms
- Bedrooms: 6
- Bathrooms: 5
- Full bathrooms: 2
- 3/4 bathrooms: 2
- 1/2 bathrooms: 1
Primary bedroom
- Level: Main
Bedroom 1
- Level: Main
Bedroom 2
- Level: Upper
Bedroom 3
- Level: Upper
Bedroom 4
- Level: Basement
Bedroom 5
- Level: Basement
Primary bathroom
- Level: Main
Bathroom 1
- Level: Main
Bathroom 2
- Level: Upper
Bathroom 3
- Level: Basement
Dining room
- Level: Basement
Dining room
- Level: Main
Game room
- Level: Upper
Kitchen
- Level: Basement
Kitchen
- Level: Main
Laundry
- Level: Main
Living room
- Level: Main
Media room
- Level: Basement
Utility room
- Level: Basement
Heating
- Heat Pump
Cooling
- Central Air
Appliances
- Included: Dryer, Dishwasher, Microwave, Refrigerator, Washer
Features
- Fireplace, Main Level Primary, Open Floorplan, Vaulted Ceiling(s), Walk-In Closet(s), Wet Bar
- Basement: Daylight,Full,Finished,Walk-Up Access,Walk-Out Access
- Number of fireplaces: 1
Interior area
- Total interior livable area: 5,251 sqft
- Finished area below ground: 2,152
Property
Parking
- Total spaces: 3
- Parking features: Garage - Attached
- Attached garage spaces: 3
Features
- Levels: Three Or More
- Patio & porch: Deck, Front Porch
- Has view: Yes
- View description: Mountain(s), Residential
Lot
- Size: 10,454 sqft
- Features: Level
- Topography: Level
Details
- Parcel number: 07383525314300000
- Zoning: Residential
- Zoning description: R-4
- Special conditions: Standard
Construction
Type & style
- Home type: SingleFamily
- Architectural style: Other
- Property subtype: Single Family Residence
Materials
- Foundation: Poured
Condition
- New construction: No
- Year built: 2012
Utilities & green energy
- Sewer: Public Sewer
- Water: Public
- Utilities for property: Electricity Connected, Natural Gas Connected
Community & neighborhood
Security
- Security features: Fire Alarm
Location
- Region: Bigfork
HOA & financial
HOA
- Has HOA: Yes
- HOA fee: $350 annually
- Amenities included: See Remarks
- Services included: Common Area Maintenance
- Association name: Crestview Terrace Homeowners Association
Other
Other facts
- Listing agreement: Exclusive Right To Sell
- Listing terms: Cash,Conventional,VA Loan
- Road surface type: Asphalt
Price history
| Date | Event | Price |
|---|---|---|
| 1/10/2025 | Sold | -- |
Source: | ||
| 12/3/2024 | Price change | $974,950-1.5%$186/sqft |
Source: | ||
| 10/2/2024 | Price change | $989,950-1%$189/sqft |
Source: | ||
| 9/10/2024 | Listed for sale | $999,950$190/sqft |
Source: | ||
| 7/7/2024 | Listing removed | -- |
Source: | ||
Public tax history
| Year | Property taxes | Tax assessment |
|---|---|---|
| 2024 | $5,257 +4.2% | $943,000 |
| 2023 | $5,045 +13.9% | $943,000 +52.9% |
| 2022 | $4,429 +73.3% | $616,797 +73.3% |
Find assessor info on the county website
Neighborhood: 59911
Nearby schools
GreatSchools rating
- 6/10Bigfork Elementary SchoolGrades: PK-6Distance: 0.6 mi
- 6/10Bigfork 7-8Grades: 7-8Distance: 0.6 mi
- 6/10Bigfork High SchoolGrades: 9-12Distance: 0.6 mi

