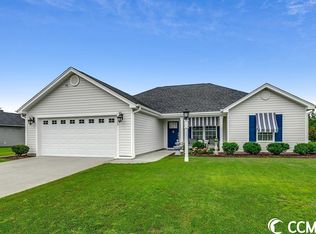Sold for $250,000
$250,000
190 North Cox Rd., Loris, SC 29569
3beds
1,332sqft
Single Family Residence
Built in 2019
10,018.8 Square Feet Lot
$254,900 Zestimate®
$188/sqft
$1,798 Estimated rent
Home value
$254,900
$242,000 - $268,000
$1,798/mo
Zestimate® history
Loading...
Owner options
Explore your selling options
What's special
Built in 2019 this beautiful home offers an open floor plan. The Cypress Tandom is a wonderful floor plan especially for those that need storage. 3rd Garage space for Rec Vehicle or workshop. Open Floor Plan with eat in kitchen area, large living room, spacious Master Suite and a Carolina Room off the dining area. This location provides easy access to the City of Loris, Shopping, Dining, Schools and hospitals. Electric stove was changed out to a Gas stove with range hood.
Zillow last checked: 8 hours ago
Listing updated: April 09, 2024 at 12:31pm
Listed by:
Robert D McCulloch Cell:843-602-1525,
Carolina Winds Realty, LLC
Bought with:
James Edwards, 9144
Edwards & Company
Source: CCAR,MLS#: 2400876
Facts & features
Interior
Bedrooms & bathrooms
- Bedrooms: 3
- Bathrooms: 2
- Full bathrooms: 2
Primary bedroom
- Features: Tray Ceiling(s), Ceiling Fan(s), Main Level Master
- Level: First
Primary bedroom
- Dimensions: 12X15'4
Bedroom 2
- Level: First
Bedroom 2
- Dimensions: 11'6X10
Bedroom 3
- Level: First
Bedroom 3
- Dimensions: 11X10
Primary bathroom
- Features: Separate Shower, Vanity
Dining room
- Features: Kitchen/Dining Combo
Dining room
- Dimensions: 11'2X10'2
Kitchen
- Features: Breakfast Bar, Kitchen Exhaust Fan, Pantry, Stainless Steel Appliances
Kitchen
- Dimensions: 9'6X14
Living room
- Features: Ceiling Fan(s)
Living room
- Dimensions: 16'6X14'2
Other
- Features: Bedroom on Main Level
Heating
- Central, Propane
Cooling
- Central Air
Appliances
- Included: Disposal, Range, Refrigerator, Range Hood, Dryer, Washer
- Laundry: Washer Hookup
Features
- Attic, Pull Down Attic Stairs, Permanent Attic Stairs, Window Treatments, Breakfast Bar, Bedroom on Main Level, Stainless Steel Appliances
- Flooring: Carpet, Laminate
- Doors: Storm Door(s)
- Attic: Pull Down Stairs,Permanent Stairs
Interior area
- Total structure area: 1,977
- Total interior livable area: 1,332 sqft
Property
Parking
- Total spaces: 3
- Parking features: Attached, Garage, Three Car Garage, Garage Door Opener
- Attached garage spaces: 3
Features
- Levels: One
- Stories: 1
- Patio & porch: Front Porch, Patio
- Exterior features: Patio
Lot
- Size: 10,018 sqft
- Features: City Lot, Rectangular, Rectangular Lot
Details
- Additional parcels included: ,
- Parcel number: 17608030003
- Zoning: RES
- Special conditions: None
Construction
Type & style
- Home type: SingleFamily
- Architectural style: Traditional
- Property subtype: Single Family Residence
Materials
- Vinyl Siding
- Foundation: Slab
Condition
- Resale
- Year built: 2019
Utilities & green energy
- Water: Public
- Utilities for property: Cable Available, Electricity Available, Phone Available, Sewer Available, Underground Utilities, Water Available
Community & neighborhood
Security
- Security features: Smoke Detector(s)
Location
- Region: Loris
- Subdivision: Summer Meadows
HOA & financial
HOA
- Has HOA: No
Other
Other facts
- Listing terms: Cash,Conventional
Price history
| Date | Event | Price |
|---|---|---|
| 4/5/2024 | Sold | $250,000-3.8%$188/sqft |
Source: | ||
| 2/5/2024 | Listing removed | -- |
Source: | ||
| 2/1/2024 | Contingent | $259,900$195/sqft |
Source: | ||
| 1/11/2024 | Listed for sale | $259,900+67.3%$195/sqft |
Source: | ||
| 8/27/2019 | Sold | $155,390+0.3%$117/sqft |
Source: | ||
Public tax history
| Year | Property taxes | Tax assessment |
|---|---|---|
| 2024 | $913 | $184,319 +23.8% |
| 2023 | -- | $148,900 |
| 2022 | $689 | $148,900 |
Find assessor info on the county website
Neighborhood: 29569
Nearby schools
GreatSchools rating
- 7/10Loris Elementary SchoolGrades: PK-5Distance: 2.7 mi
- 3/10Loris Middle SchoolGrades: 6-8Distance: 4 mi
- 4/10Loris High SchoolGrades: 9-12Distance: 3.2 mi
Schools provided by the listing agent
- Elementary: Loris Elementary School
- Middle: Loris Middle School
- High: Loris High School
Source: CCAR. This data may not be complete. We recommend contacting the local school district to confirm school assignments for this home.
Get pre-qualified for a loan
At Zillow Home Loans, we can pre-qualify you in as little as 5 minutes with no impact to your credit score.An equal housing lender. NMLS #10287.
Sell for more on Zillow
Get a Zillow Showcase℠ listing at no additional cost and you could sell for .
$254,900
2% more+$5,098
With Zillow Showcase(estimated)$259,998

