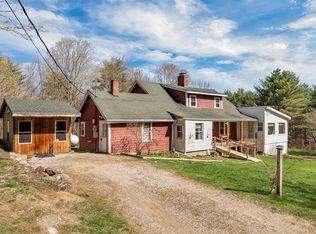Closed
Listed by:
Glenn Smith,
Lakefront Living Realty - The Smith Group 603-718-3130
Bought with: BHGRE Masiello Bedford
$390,000
190 Murray Hill Road, Hill, NH 03243
2beds
1,891sqft
Ranch
Built in 1997
5.69 Acres Lot
$410,000 Zestimate®
$206/sqft
$2,794 Estimated rent
Home value
$410,000
$353,000 - $476,000
$2,794/mo
Zestimate® history
Loading...
Owner options
Explore your selling options
What's special
Fantastic opportunity to own a home in Hill, NH with almost 6 acres of land. Nice raised ranch with a main level open floor plan. The lower level has 2 bedroom and a bath and laundry. The back yard is level and fenced in with nice woods in the back. The detached garage is heated. There is a stand by generator for peace of mind. Owned solar array to defray electric costs as well. Great location close to Bristol and Franklin for shopping and restaurants.
Zillow last checked: 8 hours ago
Listing updated: November 26, 2024 at 11:33am
Listed by:
Glenn Smith,
Lakefront Living Realty - The Smith Group 603-718-3130
Bought with:
BHGRE Masiello Bedford
Source: PrimeMLS,MLS#: 5018242
Facts & features
Interior
Bedrooms & bathrooms
- Bedrooms: 2
- Bathrooms: 2
- Full bathrooms: 1
- 3/4 bathrooms: 1
Heating
- Kerosene, Baseboard
Cooling
- None
Appliances
- Included: Dishwasher, Dryer, Gas Range, Refrigerator, Washer, Water Heater off Boiler
- Laundry: 1st Floor Laundry
Features
- Cathedral Ceiling(s), Ceiling Fan(s), Kitchen/Living
- Flooring: Carpet, Laminate
- Basement: Climate Controlled,Daylight,Finished,Partially Finished,Interior Stairs,Storage Space,Walkout,Basement Stairs,Walk-Out Access
Interior area
- Total structure area: 1,991
- Total interior livable area: 1,891 sqft
- Finished area above ground: 966
- Finished area below ground: 925
Property
Parking
- Total spaces: 2
- Parking features: Paved, Heated Garage, Driveway, Garage, Off Street, Parking Spaces 1 - 10, Detached
- Garage spaces: 2
- Has uncovered spaces: Yes
Features
- Levels: Two
- Stories: 2
- Exterior features: Deck, Natural Shade
- Fencing: Full
- Frontage length: Road frontage: 273
Lot
- Size: 5.69 Acres
- Features: Country Setting, Sloped, Wooded
Details
- Parcel number: HILLM000R6L000043S000002
- Zoning description: Rural
- Other equipment: Standby Generator
Construction
Type & style
- Home type: SingleFamily
- Architectural style: Raised Ranch
- Property subtype: Ranch
Materials
- Wood Frame, T1-11 Exterior
- Foundation: Concrete
- Roof: Asphalt Shingle
Condition
- New construction: No
- Year built: 1997
Utilities & green energy
- Electric: 200+ Amp Service, Circuit Breakers, Generator
- Sewer: 1500+ Gallon, Septic Tank
- Utilities for property: Cable, Propane
Community & neighborhood
Security
- Security features: Smoke Detector(s)
Location
- Region: Hill
Price history
| Date | Event | Price |
|---|---|---|
| 11/26/2024 | Sold | $390,000-2.5%$206/sqft |
Source: | ||
| 11/21/2024 | Contingent | $400,000$212/sqft |
Source: | ||
| 10/22/2024 | Price change | $400,000-11.1%$212/sqft |
Source: | ||
| 10/11/2024 | Listed for sale | $450,000+69.2%$238/sqft |
Source: | ||
| 7/3/2020 | Sold | $266,000+1.6%$141/sqft |
Source: | ||
Public tax history
| Year | Property taxes | Tax assessment |
|---|---|---|
| 2024 | $4,877 +13.2% | $362,300 +118.9% |
| 2023 | $4,308 | $165,500 |
| 2022 | $4,308 +1.3% | $165,500 |
Find assessor info on the county website
Neighborhood: 03243
Nearby schools
GreatSchools rating
- NAJennie D. Blake SchoolGrades: PK-6Distance: 1.7 mi
- NAAlexandria Village SchoolGrades: Distance: 6 mi
- 6/10Newfound Memorial Middle SchoolGrades: 6-8Distance: 4.9 mi
Schools provided by the listing agent
- Elementary: Jennie D. Blake School
- Middle: Newfound Memorial Middle Sch
- High: Newfound Regional High School
- District: Newfound Sch Dst SAU 4
Source: PrimeMLS. This data may not be complete. We recommend contacting the local school district to confirm school assignments for this home.
Get pre-qualified for a loan
At Zillow Home Loans, we can pre-qualify you in as little as 5 minutes with no impact to your credit score.An equal housing lender. NMLS #10287.
