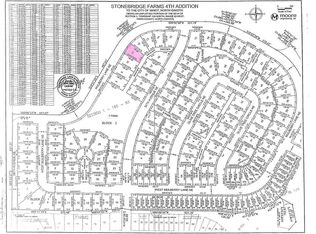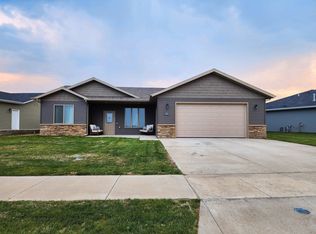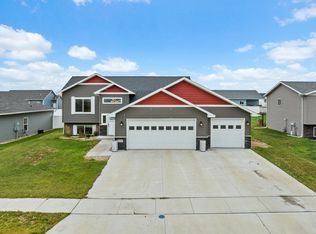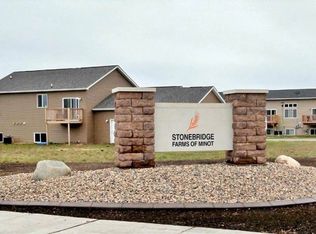Sold on 09/27/24
Price Unknown
190 Mulberry Loop NE, Minot, ND 58703
4beds
2baths
1,906sqft
Single Family Residence
Built in 2022
10,454.4 Square Feet Lot
$417,500 Zestimate®
$--/sqft
$2,492 Estimated rent
Home value
$417,500
Estimated sales range
Not available
$2,492/mo
Zestimate® history
Loading...
Owner options
Explore your selling options
What's special
Immaculately maintained single-owner home offers a blend of modern amenities and comfort, ideal for convenient living: • LAYOUT: The open floor plan enhances spaciousness, highlighted by vaulted ceilings in the kitchen, dining room, and living room. • KITCHEN: Features include custom cabinets, a large island, quartz countertops, stainless steel appliances, custom backsplash, gas range, all cabinets and drawers are soft close hinges and a walk-in pantry, ensuring functionality and style. • DINING ROOM: A spacious area with sliding doors that open to a large, Private fenced yard. The yard is landscaped beautifully and includes a sprinkler system and patio, perfect for outdoor enjoyment and entertainment. • LIVING ROOM: large with lots of natural light. • MASTER SUITE: Generously sized with two closets and a large master bath that includes double sinks, providing ample space and comfort. • ADDITIONAL BEDROOMS: Three bedrooms offer high ceilings and large closets, ensuring plenty of space for family or guests. • 2ND BATHROOM is of nice size with high ceiling located between bedroom 2 and 3. • GARAGE: A triple garage, finished with a natural gas heater, epoxy floors and floor drain. provides convenience and storage options. • NEIGHBORHOOD AMENITIES: Located in an ideal neighborhood with walking paths, bike trails, a basketball court, picnic area, and playground, offering recreational opportunities for all.
Zillow last checked: 8 hours ago
Listing updated: September 30, 2024 at 08:58am
Listed by:
JERRY THOMAS 701-833-7578,
Coldwell Banker 1st Minot Realty
Source: Minot MLS,MLS#: 241246
Facts & features
Interior
Bedrooms & bathrooms
- Bedrooms: 4
- Bathrooms: 2
- Main level bathrooms: 2
- Main level bedrooms: 4
Primary bedroom
- Description: Large
- Level: Main
Bedroom 1
- Description: Large, Carpet
- Level: Main
Bedroom 2
- Description: Large, Carpet
- Level: Main
Bedroom 3
- Description: Vinyl Planking
- Level: Main
Dining room
- Description: Sliding Doors To Backyard
- Level: Main
Kitchen
- Description: Island / Quarts
- Level: Main
Living room
- Description: Large
- Level: Main
Heating
- Forced Air, Natural Gas
Cooling
- Central Air
Appliances
- Included: Microwave, Dishwasher, Refrigerator, Range/Oven
- Laundry: Main Level
Features
- Flooring: Carpet, Other
- Has fireplace: No
Interior area
- Total structure area: 1,906
- Total interior livable area: 1,906 sqft
- Finished area above ground: 1,906
Property
Parking
- Total spaces: 3
- Parking features: Attached, Garage: Heated, Insulated, Sheet Rock, Opener, Lights, Driveway: Concrete
- Attached garage spaces: 3
- Has uncovered spaces: Yes
Features
- Levels: One
- Stories: 1
- Patio & porch: Patio
- Exterior features: Sprinkler
- Fencing: Fenced
Lot
- Size: 10,454 sqft
- Dimensions: 90.18 x 135
Details
- Parcel number: MI01.D14.020.0110
- Zoning: R1
Construction
Type & style
- Home type: SingleFamily
- Property subtype: Single Family Residence
Materials
- Foundation: Concrete Perimeter
- Roof: Asphalt
Condition
- New construction: No
- Year built: 2022
Utilities & green energy
- Sewer: City
- Water: City
- Utilities for property: Cable Connected
Community & neighborhood
Location
- Region: Minot
Price history
| Date | Event | Price |
|---|---|---|
| 9/27/2024 | Sold | -- |
Source: | ||
| 8/29/2024 | Contingent | $419,900$220/sqft |
Source: | ||
| 8/6/2024 | Price change | $419,900-1.2%$220/sqft |
Source: | ||
| 7/10/2024 | Listed for sale | $425,000+21.5%$223/sqft |
Source: | ||
| 7/1/2022 | Sold | -- |
Source: | ||
Public tax history
| Year | Property taxes | Tax assessment |
|---|---|---|
| 2024 | $5,362 -15.5% | $367,000 +0.5% |
| 2023 | $6,347 | $365,000 +137% |
| 2022 | -- | $154,000 +413.3% |
Find assessor info on the county website
Neighborhood: 58703
Nearby schools
GreatSchools rating
- 5/10Lewis And Clark Elementary SchoolGrades: PK-5Distance: 1.7 mi
- 5/10Erik Ramstad Middle SchoolGrades: 6-8Distance: 1.5 mi
- NASouris River Campus Alternative High SchoolGrades: 9-12Distance: 2.7 mi
Schools provided by the listing agent
- District: Minot #1
Source: Minot MLS. This data may not be complete. We recommend contacting the local school district to confirm school assignments for this home.



