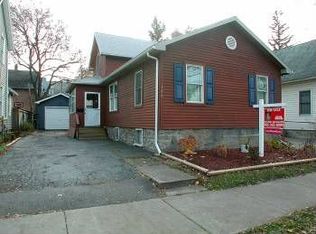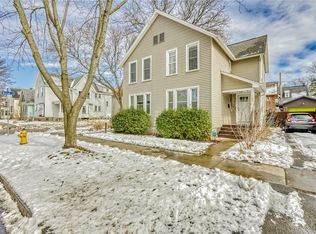Here's a Charming 3 bedroom on one of the quietest streets in the South Wedge with spacious country-style kitchen with wooden crossbeam. Newly refinished original wooden floors. French doors between dining room and the living room makes space. A office or 3rd bedroom with 1/2 bath is on the 1st floor. Upstairs a large walk-through closet leads to the master bedroom & there's one more with skylight and windows opening to the backyard, a full bathroom is bright. The backyard has perennial flower beds, raised garden beds, and a nice patio & deck. 1.5 car oversized garage with a work-space area. Double wide driveway fits up to five cars. Easy access to URMC via shuttle bus every 10 minutes at Highland Hospital. Furnace: 2010, hot water tank: 2013. Tear-off roof in 2009.
This property is off market, which means it's not currently listed for sale or rent on Zillow. This may be different from what's available on other websites or public sources.

