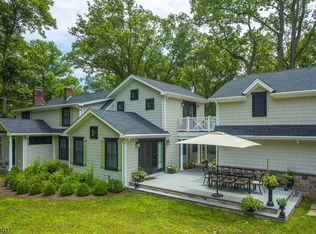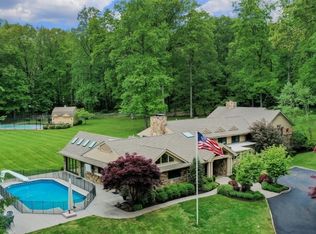This extraordinary custom home showcases it’s exceptional setting with abundant windows and two decks overlooking the sprawling 3.37 acre wooded lot surrounded by natural privacy! Completely renovated in 2018, the home is contemporary in design without sacrificing it’s warmth of character. The home features 4 Bedrooms, 2 full renovated Bathrooms, and a 2-car attached Garage. Double glass front doors open to the spacious entry Foyer with stone tile floor. The Foyer leads into the open-concept living space beyond. Thoughtfully designed for modern living, the space offers great flow for both entertaining and everyday living. The designer Kitchen is awe-inspiring with soaring cathedral ceiling, skylights, pendant light fixtures, crisp white cabinetry, stainless appliances, and copious counter space including the over-sized center island and breakfast bar. Both the Kitchen and the adjoining Dining Room open to the first of two decks. The spacious Living Room with warm hardwood floors and wood-burning fireplace opens to a second deck overlooking the front yard. Down the Hall are the full guest Bathroom with stall shower, and 3 comfortable Bedrooms including the Master Bedroom with en-suite full Bathroom. Just downstairs is the expansive Family Room with a second wood-burning fireplace and access to the front yard and Garage. Completing the lower level are the Laundry/Utility Room and a fourth Bedroom which could also be utilized as a home office space! Just two miles from town, this remarkable home offers an unexpected restful getaway. To schedule a personal tour, call Feel @Home Realty today!
This property is off market, which means it's not currently listed for sale or rent on Zillow. This may be different from what's available on other websites or public sources.

