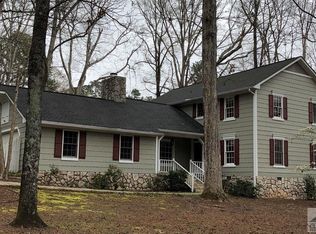This special property has been lovingly maintained and enjoyed for years. New owners will enjoy some of the many features that make this property one of a kind. Close-in location...5 min to downtown Athens. Circular drive in front for guest, remote operated gate to rear entry garage. New roof in 2020. Enter the foyer with hardwood floors, spacious living room and dining room w/plantation shutters. Kitchen offers granite countertops, wall oven, stainless appliances, bay window in the eating area overlooking the backyard. Tile floored sunroom gives additional sitting area to enjoy the backyard beauty. The cozy den provides built-in bookcases, fireplace, and ample seating area. 2 bedrooms on the main, with 1 used as an office plus a full bath and a half bath(was originally a full bath...plumbing still in wall if needed.). Upstairs, you will find the master bedroom suite w/3 closets, trey ceiling, hardwood floors. Master bath include free standing jacuzzi tub, step-in shower, granite double vanity, skylight, and a sep. water closet. 2 additional spacious bedrooms and full bath complete the upstairs. The basement is finished w/wet bar, small room owners used for bunk beds, fireplace, and 5 closets. Large 2 car garage w/cabinets for storage. Tankless water heater, termite bond w/Lavender Pest, small floor safe are additional features. The entire yard is beautifully landscaped w/camellias, flowering trees, and many other plantings to enjoy year round. A stone patio provides a space for entertaining or enjoying the lovely, private backyard. A separate 3 car garage w/finished bonus room upstairs is a perfect shop, or could be used as additional living space. A full asphalt tennis court w/fencing is a great outdoor sporting area. A small additional storage shed for garden tools is also located on the rear of property. There are so many features to see and enjoy. Please come and take a look.
This property is off market, which means it's not currently listed for sale or rent on Zillow. This may be different from what's available on other websites or public sources.
