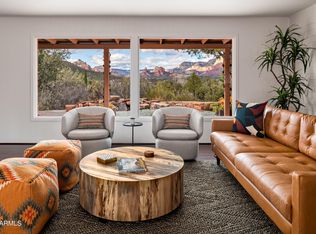Sold for $1,000,000
$1,000,000
190 Morgan Rd, Sedona, AZ 86336
2beds
2baths
2,029sqft
Single Family Residence
Built in 1977
0.62 Acres Lot
$1,066,300 Zestimate®
$493/sqft
$3,401 Estimated rent
Home value
$1,066,300
$1.01M - $1.12M
$3,401/mo
Zestimate® history
Loading...
Owner options
Explore your selling options
What's special
This beautiful home is quintessential Sedona in every detail. Large open spaces with light bathing every room. Huge open kitchen designed with entertainment in mind... Double Dacor ovens, Wolf gas cooktop, and a Dacor warming drawer installed in custom cabinetry with pullouts in the cabinets. The outdoor spaces are a dream... with custom rock wall, an inset gas fire pit, and gorgeous views. If biking and hiking are your thing you will be in heaven. Love this home... big circular drive, completely fenced and gated, gorgeous landscaping, huge lot at .61 acre and a security system in both the home and garage (which is also heated and cooled). 3 Large safes transfer and hold any valuables. 30 day minimum rental area. Experience this pristine beauty today. Feel the love....
Zillow last checked: 8 hours ago
Listing updated: November 07, 2025 at 01:07am
Listed by:
Denise Lerette 928-254-9181,
Russ Lyon Sotheby's International Realty
Bought with:
Denise Lerette, SA528330000
Russ Lyon Sotheby's International Realty
Source: ARMLS,MLS#: 6914304

Facts & features
Interior
Bedrooms & bathrooms
- Bedrooms: 2
- Bathrooms: 2
Heating
- Natural Gas
Cooling
- Central Air, Ceiling Fan(s), Programmable Thmstat
Appliances
- Included: Gas Cooktop, Built-In Gas Oven
- Laundry: Engy Star (See Rmks)
Features
- High Speed Internet, Granite Counters, Double Vanity, Other, Eat-in Kitchen, Breakfast Bar, No Interior Steps, Vaulted Ceiling(s), Kitchen Island, Pantry, Full Bth Master Bdrm, Separate Shwr & Tub
- Flooring: Stone, Tile, Wood
- Windows: Double Pane Windows
- Has basement: No
- Has fireplace: Yes
- Fireplace features: Living Room, Gas
Interior area
- Total structure area: 2,029
- Total interior livable area: 2,029 sqft
Property
Parking
- Total spaces: 8
- Parking features: Gated, Garage Door Opener, Circular Driveway, Attch'd Gar Cabinets, Storage, Temp Controlled
- Garage spaces: 2
- Uncovered spaces: 6
Accessibility
- Accessibility features: Mltpl Entries/Exits, Hard/Low Nap Floors, Bath Lever Faucets
Features
- Stories: 1
- Patio & porch: Covered, Patio
- Exterior features: Storage
- Spa features: None
- Fencing: See Remarks,Other,Chain Link
- Has view: Yes
- View description: Mountain(s)
Lot
- Size: 0.62 Acres
- Features: Sprinklers In Rear, Sprinklers In Front, Natural Desert Back, Grass Front, Auto Timer H2O Front, Auto Timer H2O Back
Details
- Parcel number: 40132001
Construction
Type & style
- Home type: SingleFamily
- Architectural style: Spanish
- Property subtype: Single Family Residence
Materials
- Stucco, Wood Frame, Block
- Roof: Composition
Condition
- Year built: 1977
Utilities & green energy
- Sewer: Septic Tank
- Water: City Water
Community & neighborhood
Security
- Security features: Security System Owned
Community
- Community features: Biking/Walking Path
Location
- Region: Sedona
- Subdivision: Broken Arrows Hills
Other
Other facts
- Listing terms: Cash,Conventional,FHA,VA Loan
- Ownership: Fee Simple
Price history
| Date | Event | Price |
|---|---|---|
| 11/6/2025 | Sold | $1,000,000-13%$493/sqft |
Source: | ||
| 10/13/2025 | Pending sale | $1,150,000$567/sqft |
Source: | ||
| 10/7/2025 | Contingent | $1,150,000$567/sqft |
Source: | ||
| 10/6/2025 | Listed for sale | $1,150,000$567/sqft |
Source: | ||
| 9/24/2025 | Contingent | $1,150,000$567/sqft |
Source: | ||
Public tax history
| Year | Property taxes | Tax assessment |
|---|---|---|
| 2026 | $3,054 +5.2% | $83,748 +1.4% |
| 2025 | $2,903 +5.6% | $82,622 +2.4% |
| 2024 | $2,749 +4.1% | $80,710 +34.7% |
Find assessor info on the county website
Neighborhood: 86336
Nearby schools
GreatSchools rating
- 9/10Manuel De Miguel Elementary SchoolGrades: PK-5Distance: 22.7 mi
- 5/10Mount Elden Middle SchoolGrades: 6-8Distance: 27.1 mi
- 8/10Flagstaff High SchoolGrades: 9-12Distance: 25.6 mi
Schools provided by the listing agent
- Elementary: West Sedona Elementary School
- Middle: Sedona Red Rock Junior/Senior High School
- High: Sedona Red Rock Junior/Senior High School
- District: Sedona-Oak Creek JUSD #9
Source: ARMLS. This data may not be complete. We recommend contacting the local school district to confirm school assignments for this home.
Get a cash offer in 3 minutes
Find out how much your home could sell for in as little as 3 minutes with a no-obligation cash offer.
Estimated market value$1,066,300
Get a cash offer in 3 minutes
Find out how much your home could sell for in as little as 3 minutes with a no-obligation cash offer.
Estimated market value
$1,066,300
