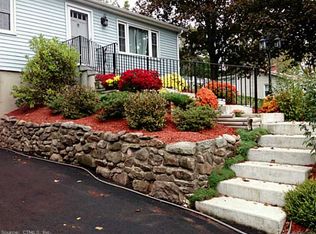Spend your summer nights relaxing on the screened-in porch, enjoying the level backyard for playing and gardening or walking over to Mixville Park. When the holidays arrive, the dining room flows into the living room ensuring plenty of space around an expanded table for family & friends. The open living room/dining room area is warmed with natural sunlight, a gas fireplace and fresh paint colors. Three lovely bedrooms, one on the main level, two upstairs and the ability to convert the upstairs den to a 4th bedroom with a simple switch of the closet entry. Gleaming hardwood floors and an abundance of closet space throughout. New GE Profile stainless steel kitchen appliances, new clothes washer & dryer, cedar closet, in-ground sprinkler system and generator make this home easy to move right in.
This property is off market, which means it's not currently listed for sale or rent on Zillow. This may be different from what's available on other websites or public sources.
