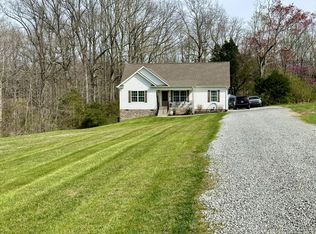Closed
$450,000
190 Mitchell Rd, Portland, TN 37148
3beds
1,632sqft
Single Family Residence, Residential
Built in 2019
0.89 Acres Lot
$448,600 Zestimate®
$276/sqft
$2,131 Estimated rent
Home value
$448,600
$426,000 - $471,000
$2,131/mo
Zestimate® history
Loading...
Owner options
Explore your selling options
What's special
Beautiful brick home has a classic & timeless look, while the almost 1 acre of land provides plenty of space & privacy. No HOA so you have the freedom to make the home truly your own. Open living area is perfect for hosting gatherings & spending time w/ loved ones. Large front porch with swings and rocking chairs is a charming touch, ideal for relaxing & enjoying the outdoors. Gas fireplace in the living room adds cozy & inviting atmosphere. Upgraded finishes, such as granite countertops & hardwood flooring, add a touch of luxury. Owner's Suite with a shower, soaking tub, & double sinks provides a comfortable & stylish retreat. Large laundry room with a sink & storage area is practical & functional. Proximity to Gallatin, Portland, Nashville, & the KY line makes this home conveniently located for work and leisure. Overall, this home offers a perfect blend of comfort, style, & convenience. It’s truly a wonderful place to call home.
Zillow last checked: 8 hours ago
Listing updated: June 27, 2024 at 06:42am
Listing Provided by:
Jennifer Hamrick 615-549-6844,
Oyster Real Estate Advisors
Bought with:
Grant Cooksey, 331104
Opti Realty
Source: RealTracs MLS as distributed by MLS GRID,MLS#: 2650357
Facts & features
Interior
Bedrooms & bathrooms
- Bedrooms: 3
- Bathrooms: 2
- Full bathrooms: 2
- Main level bedrooms: 3
Bedroom 1
- Features: Suite
- Level: Suite
- Area: 195 Square Feet
- Dimensions: 13x15
Bedroom 2
- Area: 132 Square Feet
- Dimensions: 11x12
Bedroom 3
- Area: 132 Square Feet
- Dimensions: 11x12
Dining room
- Features: Combination
- Level: Combination
- Area: 112 Square Feet
- Dimensions: 8x14
Kitchen
- Area: 154 Square Feet
- Dimensions: 11x14
Living room
- Features: Combination
- Level: Combination
- Area: 221 Square Feet
- Dimensions: 13x17
Heating
- Central, Natural Gas
Cooling
- Central Air
Appliances
- Included: Dishwasher, Microwave, Refrigerator, Electric Oven, Electric Range
- Laundry: Electric Dryer Hookup, Washer Hookup
Features
- Ceiling Fan(s), High Ceilings, Pantry, Walk-In Closet(s), Primary Bedroom Main Floor, High Speed Internet, Kitchen Island
- Flooring: Wood
- Basement: Crawl Space
- Number of fireplaces: 1
- Fireplace features: Gas, Living Room
Interior area
- Total structure area: 1,632
- Total interior livable area: 1,632 sqft
- Finished area above ground: 1,632
Property
Parking
- Total spaces: 8
- Parking features: Driveway, Gravel
- Uncovered spaces: 8
Features
- Levels: One
- Stories: 1
- Patio & porch: Deck, Covered, Porch
- Fencing: Partial
Lot
- Size: 0.89 Acres
- Features: Cleared, Level
Details
- Parcel number: 072 06301 000
- Special conditions: Standard
Construction
Type & style
- Home type: SingleFamily
- Architectural style: Traditional
- Property subtype: Single Family Residence, Residential
Materials
- Brick
- Roof: Shingle
Condition
- New construction: No
- Year built: 2019
Utilities & green energy
- Sewer: Public Sewer
- Water: Public
- Utilities for property: Water Available
Community & neighborhood
Location
- Region: Portland
- Subdivision: None
Price history
| Date | Event | Price |
|---|---|---|
| 6/26/2024 | Sold | $450,000$276/sqft |
Source: | ||
| 6/2/2024 | Pending sale | $450,000$276/sqft |
Source: | ||
| 5/25/2024 | Contingent | $450,000$276/sqft |
Source: | ||
| 5/22/2024 | Price change | $450,000-3.6%$276/sqft |
Source: | ||
| 5/18/2024 | Price change | $467,000-2.7%$286/sqft |
Source: | ||
Public tax history
| Year | Property taxes | Tax assessment |
|---|---|---|
| 2024 | $1,320 -2.7% | $92,875 +54.2% |
| 2023 | $1,356 -0.4% | $60,225 -75% |
| 2022 | $1,362 0% | $240,900 |
Find assessor info on the county website
Neighborhood: 37148
Nearby schools
GreatSchools rating
- 6/10J W Wiseman Elementary SchoolGrades: PK-5Distance: 4.4 mi
- 6/10Portland East Middle SchoolGrades: 6-8Distance: 5.5 mi
- 4/10Portland High SchoolGrades: 9-12Distance: 6.6 mi
Schools provided by the listing agent
- Elementary: J W Wiseman Elementary
- Middle: Portland East Middle School
- High: Portland High School
Source: RealTracs MLS as distributed by MLS GRID. This data may not be complete. We recommend contacting the local school district to confirm school assignments for this home.
Get a cash offer in 3 minutes
Find out how much your home could sell for in as little as 3 minutes with a no-obligation cash offer.
Estimated market value$448,600
Get a cash offer in 3 minutes
Find out how much your home could sell for in as little as 3 minutes with a no-obligation cash offer.
Estimated market value
$448,600
