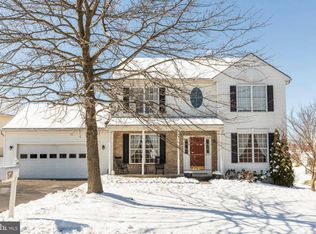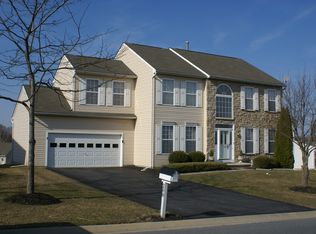Looking for a home where you can just unpack your bags? This is truly it! These sellers have thought of everything!On the exterior you have a newly topped driveway, stamped concrete walkway with solar lighting with low maintenance vinyl and stone facade. the new storm door features a hidden sliding screen. Notice the solar panels? Installed in June, 2012 under a 20 year contract PAID IN FULL by the sellers giving you ALMOST FREE energy! There is also a stamped concrete patio in the rear yard with a permanent cover for protection from the sun or rain. Lovely plantings have been in place providing 3 season blooms. There is an 8'X 12" shed for garden and patio supplies. Once inside you will notice the upgraded Pergo XP flooring. The great room offers a cathedral ceiling with fan and recently maintained gas fireplace. The kitchen with breakfast area offers coordinated appliances, pantry, double sink and breakfast room access to your covered patio. The dining room is adjacent to the kitchen close to the front entry. The master bedroom also offers a cathedral ceiling with fan and walk-in closet. The newly remodeled master bath offers an oversized shower, Corian topped vanity and cabinetry plus new window. The two additional bedrooms also offer ceiling fans. Your laundry room provides access to your two car garage with opener plus additional storage. Need a workshop plus storage space? There is a 200 AMP panel in the garage plus a 100 AMP subpanel in the basement PLUS a Generac 9000 watt whole house generator. There is also a security system with motion and glass breakage sensors.
This property is off market, which means it's not currently listed for sale or rent on Zillow. This may be different from what's available on other websites or public sources.

