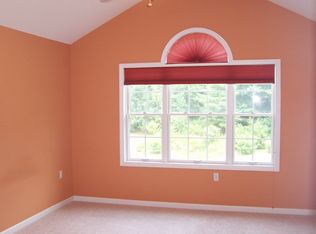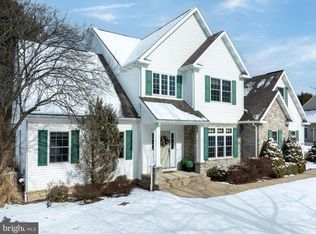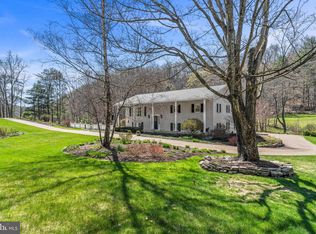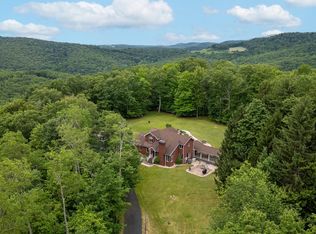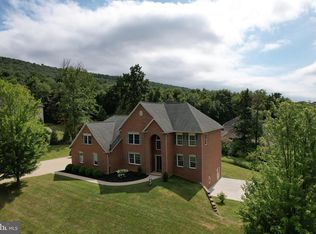Discover your serene retreat in the sought-after Cedar Cliff Neighborhood, nestled within the State College School District. Conveniently located just 3 miles from North Atherton's shopping and dining options—including Wegman's, Target, and Trader Joe's—this home offers the perfect blend of tranquility and accessibility. Step inside to find soaring ceilings and abundant natural light throughout. The first-floor primary suite boasts large windows with electric blackout blinds, a spacious walk-in closet, and an ensuite bathroom featuring dual sinks, a jetted tub, a shower, and ample natural light. Solid hardwood floors enhance the main living areas, which include a formal living and dining room, an eat-in kitchen with granite countertops, maple cabinets, and modern stainless steel appliances, as well as a cozy family room. Upstairs, you'll find four additional bedrooms and two updated full bathrooms, ensuring plenty of space for family and guests. The unfinished basement offers extensive storage, rough-in for a half bath, and a walkout door, providing endless possibilities. The beautifully wooded backyard features low-maintenance landscaping, inviting abundant nature, songbirds, and butterflies attracted by the summer wildflowers perfect for entertaining or enjoying peaceful moments outdoors. Don't miss your chance to call this stunning property home!
For sale
$735,000
190 Michael Rd, Port Matilda, PA 16870
5beds
3,219sqft
Est.:
Single Family Residence
Built in 2002
1.27 Acres Lot
$723,900 Zestimate®
$228/sqft
$13/mo HOA
What's special
First-floor primary suiteUnfinished basementModern stainless steel appliancesJetted tubEat-in kitchenCozy family roomAbundant natural light
- 322 days |
- 1,235 |
- 39 |
Likely to sell faster than
Zillow last checked: 8 hours ago
Listing updated: February 01, 2026 at 02:38am
Listed by:
Melisa Seger 814-592-7587,
Keller Williams Advantage Realty (814) 272-3333
Source: Bright MLS,MLS#: PACE2514184
Tour with a local agent
Facts & features
Interior
Bedrooms & bathrooms
- Bedrooms: 5
- Bathrooms: 4
- Full bathrooms: 3
- 1/2 bathrooms: 1
- Main level bathrooms: 2
- Main level bedrooms: 1
Rooms
- Room types: Living Room, Dining Room, Primary Bedroom, Bedroom 2, Bedroom 3, Bedroom 4, Bedroom 5, Kitchen, Family Room, Foyer, Laundry, Storage Room, Workshop, Primary Bathroom, Full Bath, Half Bath
Primary bedroom
- Level: Main
- Area: 224 Square Feet
- Dimensions: 16 X 14
Bedroom 2
- Features: Flooring - Carpet
- Level: Upper
- Area: 156 Square Feet
- Dimensions: 13 X 12
Bedroom 3
- Features: Flooring - Carpet
- Level: Upper
- Area: 154 Square Feet
- Dimensions: 11 X 14
Bedroom 4
- Features: Flooring - Carpet
- Level: Upper
- Area: 228 Square Feet
- Dimensions: 19 X 12
Bedroom 5
- Features: Flooring - Carpet
- Level: Upper
- Area: 144 Square Feet
- Dimensions: 12 X 12
Primary bathroom
- Level: Main
- Area: 100 Square Feet
- Dimensions: 10 X 10
Dining room
- Level: Main
- Area: 156 Square Feet
- Dimensions: 13 X 12
Family room
- Level: Main
- Area: 288 Square Feet
- Dimensions: 16 X 18
Foyer
- Level: Main
- Area: 96 Square Feet
- Dimensions: 12 X 8
Other
- Features: Bathroom - Tub Shower
- Level: Upper
- Area: 40 Square Feet
- Dimensions: 5 X 8
Other
- Features: Bathroom - Tub Shower
- Level: Upper
- Area: 48 Square Feet
- Dimensions: 6 X 8
Other
- Level: Main
- Area: 48 Square Feet
- Dimensions: 6 X 8
Half bath
- Level: Main
- Area: 30 Square Feet
- Dimensions: 6 X 5
Kitchen
- Level: Main
- Area: 306 Square Feet
- Dimensions: 18 X 17
Laundry
- Level: Main
- Area: 54 Square Feet
- Dimensions: 9 X 6
Living room
- Level: Main
- Area: 156 Square Feet
- Dimensions: 13 X 12
Storage room
- Features: Basement - Unfinished
- Level: Lower
- Area: 546 Square Feet
- Dimensions: 42 X 13
Workshop
- Features: Basement - Unfinished
- Level: Lower
- Area: 936 Square Feet
- Dimensions: 36 X 26
Heating
- Heat Pump, Electric
Cooling
- Central Air, Electric
Appliances
- Included: Electric Water Heater
- Laundry: Main Level, Laundry Room
Features
- Sauna
- Doors: Sliding Glass
- Windows: Double Pane Windows, Insulated Windows, Vinyl Clad, Skylight(s)
- Basement: Full,Unfinished
- Number of fireplaces: 1
- Fireplace features: Gas/Propane
Interior area
- Total structure area: 5,045
- Total interior livable area: 3,219 sqft
- Finished area above ground: 3,219
- Finished area below ground: 0
Property
Parking
- Total spaces: 4
- Parking features: Garage Faces Side, Garage Door Opener, Asphalt, Driveway, Attached
- Attached garage spaces: 2
- Uncovered spaces: 2
Accessibility
- Accessibility features: None
Features
- Levels: Two
- Stories: 2
- Pool features: None
- Spa features: Bath
Lot
- Size: 1.27 Acres
Details
- Additional structures: Above Grade, Below Grade
- Parcel number: 18003,180,0000
- Zoning: A1 RURAL DISTRICT
- Special conditions: Standard
Construction
Type & style
- Home type: SingleFamily
- Architectural style: Traditional
- Property subtype: Single Family Residence
Materials
- Vinyl Siding
- Foundation: Block
- Roof: Shingle
Condition
- New construction: No
- Year built: 2002
Utilities & green energy
- Sewer: Other, Private Septic Tank
- Water: Well
Community & HOA
Community
- Subdivision: Cedar Cliff
HOA
- Has HOA: Yes
- Services included: Common Area Maintenance
- HOA fee: $150 annually
Location
- Region: Port Matilda
- Municipality: PATTON TWP
Financial & listing details
- Price per square foot: $228/sqft
- Tax assessed value: $153,190
- Annual tax amount: $10,671
- Date on market: 4/11/2025
- Listing agreement: Exclusive Right To Sell
- Inclusions: Dishwasher, Dryer, Microwave, Range, Refrigerator, Washer, Sauna
- Ownership: Fee Simple
Estimated market value
$723,900
$688,000 - $760,000
$3,697/mo
Price history
Price history
| Date | Event | Price |
|---|---|---|
| 10/3/2025 | Price change | $735,000-0.7%$228/sqft |
Source: | ||
| 8/15/2025 | Price change | $739,900-1.3%$230/sqft |
Source: | ||
| 6/3/2025 | Price change | $749,900-2%$233/sqft |
Source: | ||
| 5/12/2025 | Price change | $765,000-1.3%$238/sqft |
Source: | ||
| 3/29/2025 | Listed for sale | $775,000+5.4%$241/sqft |
Source: | ||
| 6/17/2024 | Sold | $735,000$228/sqft |
Source: | ||
| 5/20/2024 | Pending sale | $735,000$228/sqft |
Source: | ||
| 5/16/2024 | Listed for sale | $735,000+11.5%$228/sqft |
Source: | ||
| 10/19/2021 | Sold | $659,000$205/sqft |
Source: | ||
| 9/7/2021 | Pending sale | $659,000$205/sqft |
Source: | ||
| 9/3/2021 | Listed for sale | $659,000$205/sqft |
Source: | ||
Public tax history
Public tax history
| Year | Property taxes | Tax assessment |
|---|---|---|
| 2024 | $10,518 +2.6% | $153,190 |
| 2023 | $10,256 +5.6% | $153,190 |
| 2022 | $9,716 | $153,190 |
| 2021 | $9,716 +39.8% | -- |
| 2020 | $6,950 0% | $153,190 |
| 2019 | $6,951 +2% | $153,190 |
| 2018 | $6,817 | $153,190 |
| 2017 | -- | $153,190 |
| 2016 | -- | $153,190 |
| 2015 | -- | $153,190 |
| 2014 | -- | $153,190 |
| 2013 | -- | $153,190 |
| 2012 | -- | $153,190 |
| 2011 | -- | $153,190 |
| 2010 | -- | $153,190 |
| 2009 | -- | $153,190 |
| 2006 | -- | $153,190 |
| 2005 | -- | $153,190 |
| 2004 | -- | $153,190 |
Find assessor info on the county website
BuyAbility℠ payment
Est. payment
$4,096/mo
Principal & interest
$3458
Property taxes
$625
HOA Fees
$13
Climate risks
Neighborhood: 16870
Nearby schools
GreatSchools rating
- 7/10Park Forest El SchoolGrades: K-5Distance: 1.5 mi
- 8/10Park Forest Middle SchoolGrades: 6-8Distance: 1.6 mi
- 9/10State College Area High SchoolGrades: 8-12Distance: 5.1 mi
Schools provided by the listing agent
- Elementary: Park Forest
- Middle: Park Forest
- District: State College Area
Source: Bright MLS. This data may not be complete. We recommend contacting the local school district to confirm school assignments for this home.
