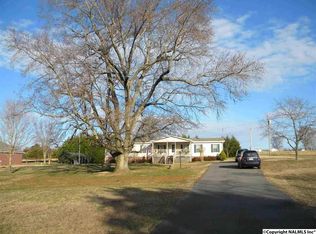Sold for $344,500
$344,500
190 McPeters Rd, Grant, AL 35747
3beds
1,627sqft
Single Family Residence
Built in 2024
0.48 Acres Lot
$378,300 Zestimate®
$212/sqft
$1,696 Estimated rent
Home value
$378,300
Estimated sales range
Not available
$1,696/mo
Zestimate® history
Loading...
Owner options
Explore your selling options
What's special
3 Bedroom 2 Bath Craftsmen style home very conveniently located to downtown Grant, and a short drive to Huntsville, Scottsboro, or Guntersville! Main area inside features a large vaulted ceiling with spacious kitchen, and living room area. Granite countertops, zero entry walk in tile shower in the master/ double vanity, large walk in master closet with built ins. Large utility room, All new Stainless Steel appliances in kitchen, with large granite island! Do not miss out on this opportunity!
Zillow last checked: 8 hours ago
Listing updated: October 23, 2024 at 02:55pm
Listed by:
Cole Carver 256-293-3840,
Re/Max Guntersville
Bought with:
Megan Harden, 130750
Ainsworth Real Estate, LLC
Source: ValleyMLS,MLS#: 21860925
Facts & features
Interior
Bedrooms & bathrooms
- Bedrooms: 3
- Bathrooms: 2
- Full bathrooms: 2
Primary bedroom
- Features: 9’ Ceiling, Ceiling Fan(s), Crown Molding, Double Vanity, Recessed Lighting, Smooth Ceiling, Wood Floor, Walk-In Closet(s)
- Level: First
- Area: 210
- Dimensions: 14 x 15
Bedroom 2
- Features: 9’ Ceiling, Ceiling Fan(s), Crown Molding, Smooth Ceiling, Wood Floor
- Level: First
- Area: 132
- Dimensions: 11 x 12
Bedroom 3
- Features: 9’ Ceiling, Ceiling Fan(s), Crown Molding, Smooth Ceiling, Wood Floor, Built-in Features
- Level: First
- Area: 132
- Dimensions: 11 x 12
Kitchen
- Features: 9’ Ceiling, Crown Molding, Eat-in Kitchen, Granite Counters, Kitchen Island, Smooth Ceiling, Wood Floor
- Level: First
- Area: 182
- Dimensions: 13 x 14
Living room
- Features: 10’ + Ceiling, Ceiling Fan(s), Crown Molding, Recessed Lighting, Smooth Ceiling, Vaulted Ceiling(s), Wood Floor
- Level: First
- Area: 315
- Dimensions: 15 x 21
Laundry room
- Features: 9’ Ceiling, Crown Molding, Recessed Lighting, Smooth Ceiling, Tile, Built-in Features
- Level: First
- Area: 42
- Dimensions: 6 x 7
Heating
- Central 1, Natural Gas
Cooling
- Central 1, Electric
Appliances
- Included: Dishwasher, Microwave
Features
- Open Floorplan
- Basement: Crawl Space
- Number of fireplaces: 1
- Fireplace features: Electric, One
Interior area
- Total interior livable area: 1,627 sqft
Property
Parking
- Parking features: Garage-Attached, Garage Faces Front, Garage-Two Car
Features
- Levels: One
- Stories: 1
Lot
- Size: 0.48 Acres
- Dimensions: 105 x 201
Details
- Parcel number: 0603080000008032
Construction
Type & style
- Home type: SingleFamily
- Architectural style: Craftsman,Ranch
- Property subtype: Single Family Residence
Condition
- New Construction
- New construction: Yes
- Year built: 2024
Details
- Builder name: GREEN CONTRACTING LLC
Utilities & green energy
- Sewer: Septic Tank
- Water: Public
Community & neighborhood
Location
- Region: Grant
- Subdivision: Jones Farm Estates
Price history
| Date | Event | Price |
|---|---|---|
| 10/18/2024 | Sold | $344,500-1.5%$212/sqft |
Source: | ||
| 10/7/2024 | Pending sale | $349,900$215/sqft |
Source: | ||
| 9/3/2024 | Price change | $349,900-2.8%$215/sqft |
Source: | ||
| 8/7/2024 | Price change | $359,900-2.5%$221/sqft |
Source: | ||
| 8/2/2024 | Price change | $369,000-0.2%$227/sqft |
Source: | ||
Public tax history
Tax history is unavailable.
Neighborhood: 35747
Nearby schools
GreatSchools rating
- 8/10Kate D Smith Dar Elementary SchoolGrades: PK-4Distance: 1.7 mi
- 9/10Kate Duncan Smith Dar Middle SchoolGrades: 5-8Distance: 1.7 mi
- 7/10Kate D Smith Dar High SchoolGrades: 9-12Distance: 1.7 mi
Schools provided by the listing agent
- Elementary: Dar
- Middle: Dar
- High: Dar
Source: ValleyMLS. This data may not be complete. We recommend contacting the local school district to confirm school assignments for this home.
Get pre-qualified for a loan
At Zillow Home Loans, we can pre-qualify you in as little as 5 minutes with no impact to your credit score.An equal housing lender. NMLS #10287.
