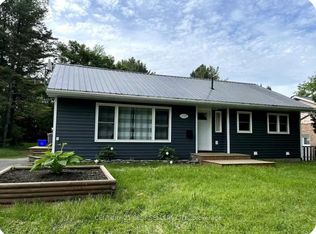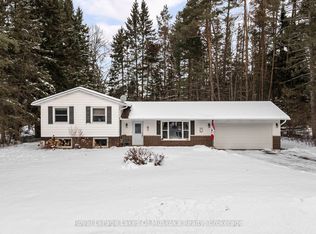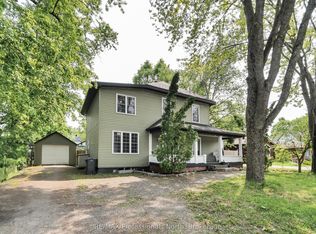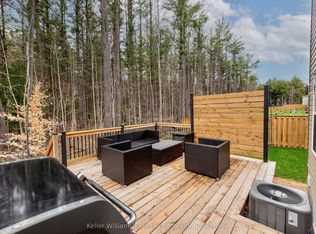190 Maple St, Bracebridge, ON P1L 1K4
What's special
- 71 days |
- 6 |
- 0 |
Zillow last checked: 8 hours ago
Listing updated: October 01, 2025 at 07:36am
Royal LePage Lakes Of Muskoka Realty
Facts & features
Interior
Bedrooms & bathrooms
- Bedrooms: 3
- Bathrooms: 1
Heating
- Forced Air, Gas
Cooling
- Central Air
Features
- Storage
- Flooring: Carpet Free
- Basement: Crawl Space
- Has fireplace: Yes
- Fireplace features: Electric
Interior area
- Living area range: 1100-1500 null
Property
Parking
- Total spaces: 3
- Parking features: Private
Features
- Stories: 2
- Patio & porch: Deck
- Exterior features: Built-In-BBQ, Year Round Living
- Pool features: None
Lot
- Size: 0.23 Square Feet
- Features: Fenced Yard, Level, Place Of Worship, School Bus Route, Irregular Lot
- Topography: Level
Details
- Additional structures: None
- Parcel number: 481110129
Construction
Type & style
- Home type: SingleFamily
- Property subtype: Single Family Residence
Materials
- Vinyl Siding
- Foundation: Concrete
- Roof: Asphalt Shingle
Utilities & green energy
- Sewer: Sewer
Community & HOA
Community
- Security: Carbon Monoxide Detector(s), Smoke Detector(s)
Location
- Region: Bracebridge
Financial & listing details
- Tax assessed value: C$211,000
- Annual tax amount: C$2,643
- Date on market: 10/1/2025
By pressing Contact Agent, you agree that the real estate professional identified above may call/text you about your search, which may involve use of automated means and pre-recorded/artificial voices. You don't need to consent as a condition of buying any property, goods, or services. Message/data rates may apply. You also agree to our Terms of Use. Zillow does not endorse any real estate professionals. We may share information about your recent and future site activity with your agent to help them understand what you're looking for in a home.
Price history
Price history
Price history is unavailable.
Public tax history
Public tax history
Tax history is unavailable.Climate risks
Neighborhood: P1L
Nearby schools
GreatSchools rating
No schools nearby
We couldn't find any schools near this home.
- Loading



